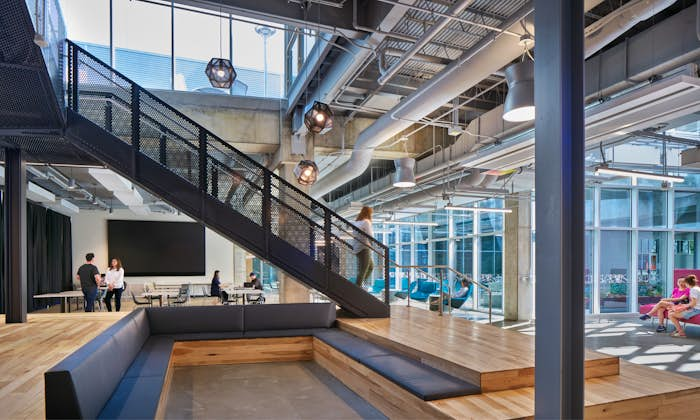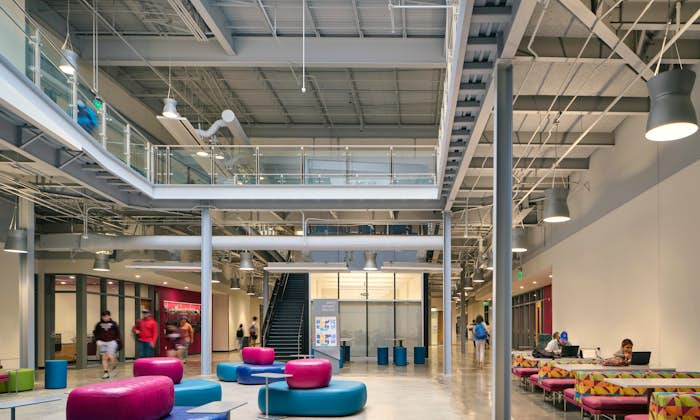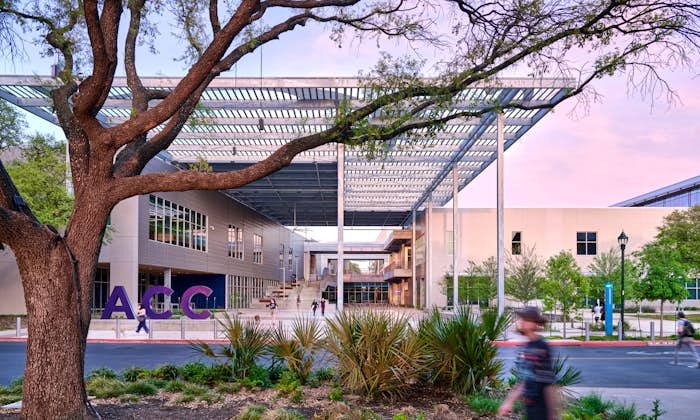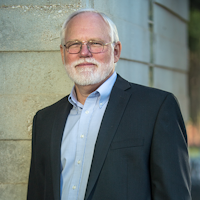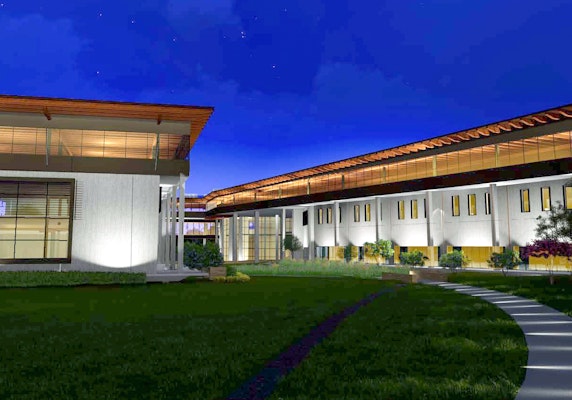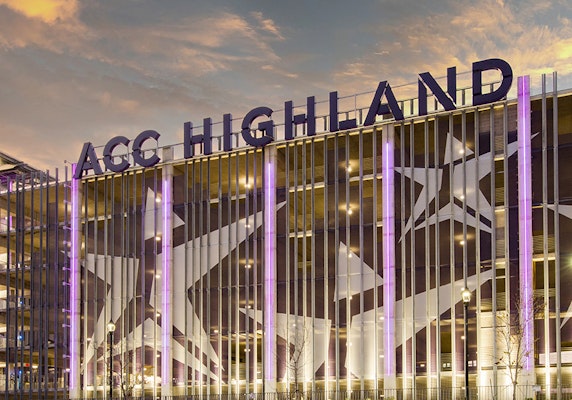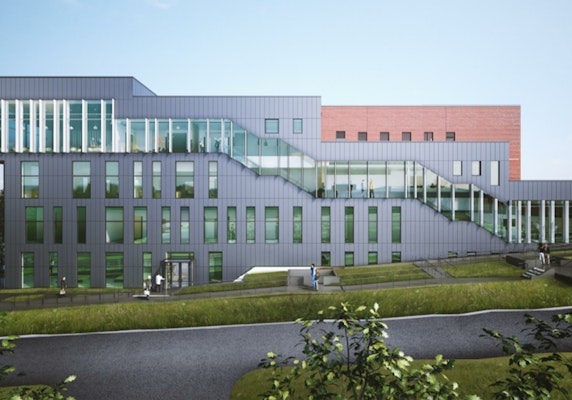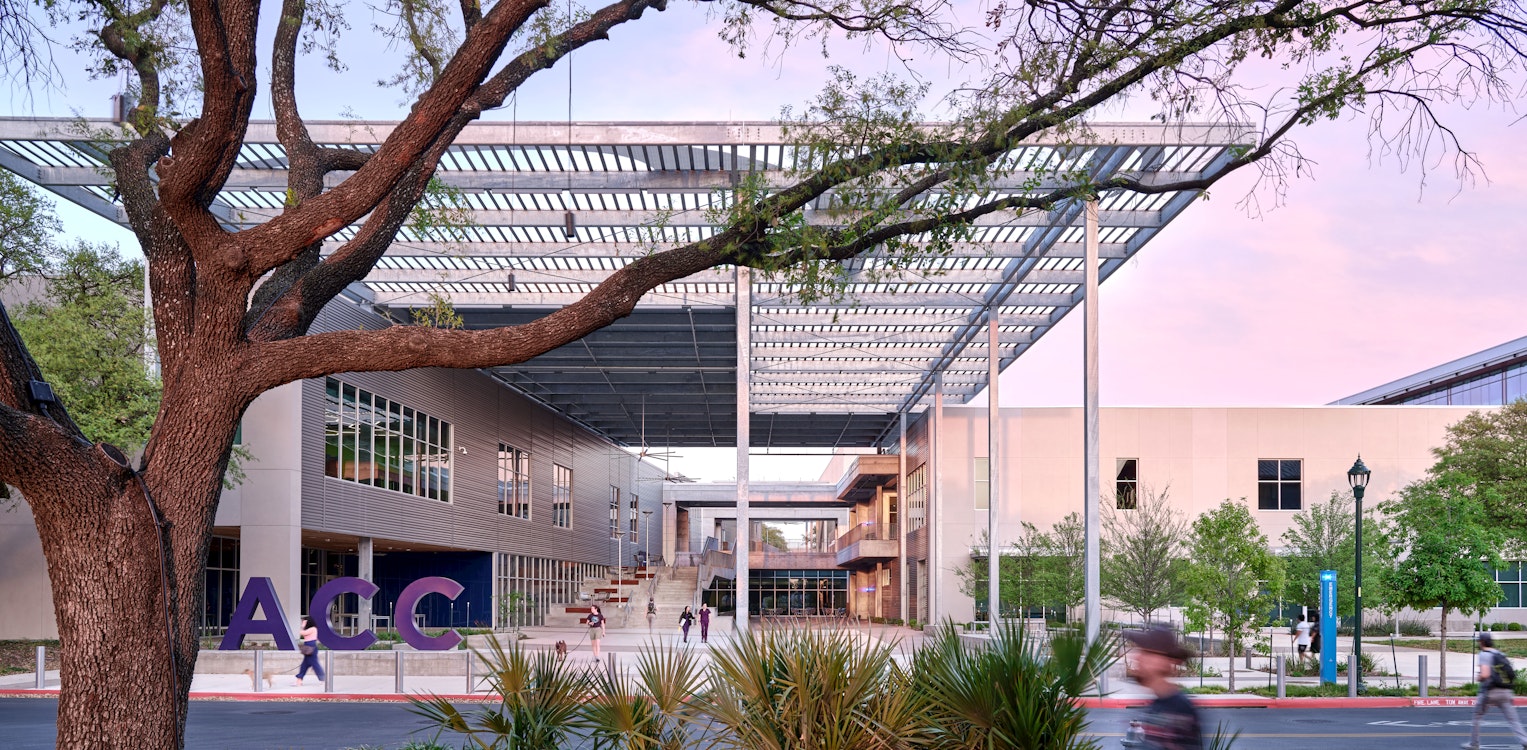
ACC Highland Campus Phase 1 & 2
Location
Size
Design Architect
Datum, working along with Barnes Gromatzky Kosarek Architects, is participating in a big way in the dramatic transformation of Austin’s old Highland Mall into a thriving new academic community for the Austin Community College system.
Phase 1 of ACC Highland transformed the 44-year-old building into a regional workforce center. Most of the original structure was saved and repurposed. Datum performed analysis of the existing framing for the new loads and provided remediation where needed. The design of Phase I features a central 2-story commons area highlighted by a large architecturally exposed cast-in-place social stair.
Phase II is scheduled to open in 2019. This involves renovation of 415,000 sq. ft., expanding the student capacity to 13,000. The commencement of Phase II involves hazardout material abatement and roof replacement, with the remainder of the construction occurring in the following two years. Highland Campus Phase II will support competency-based and accelerated learning opportunities, internships, real-world experience, and cluster programming.
Learning spaces include a 155,000 sq. ft. digital media center, a 27,000 sq. ft. STEM Regional Simulation Center, 25,000 sq. ft. for culinary and hospitality courses, over 14,000 sq. ft for continuing education and expansion of the regional workforce center, among others.
