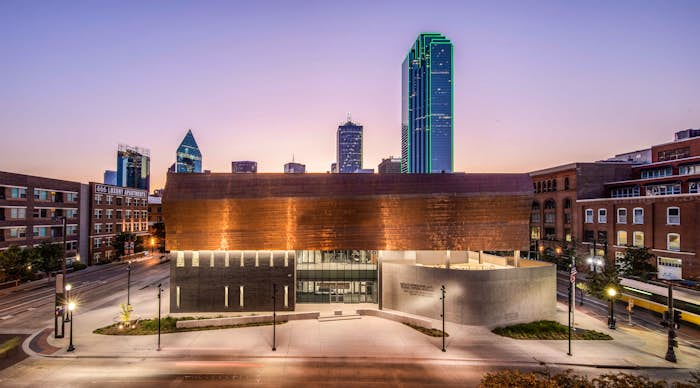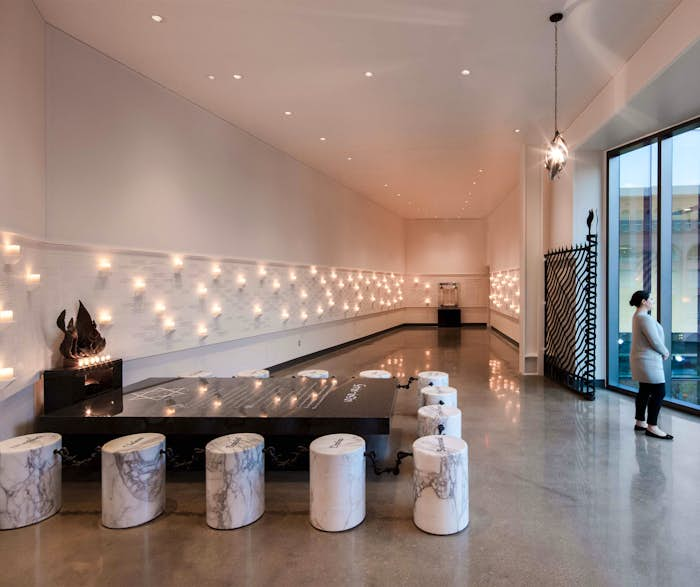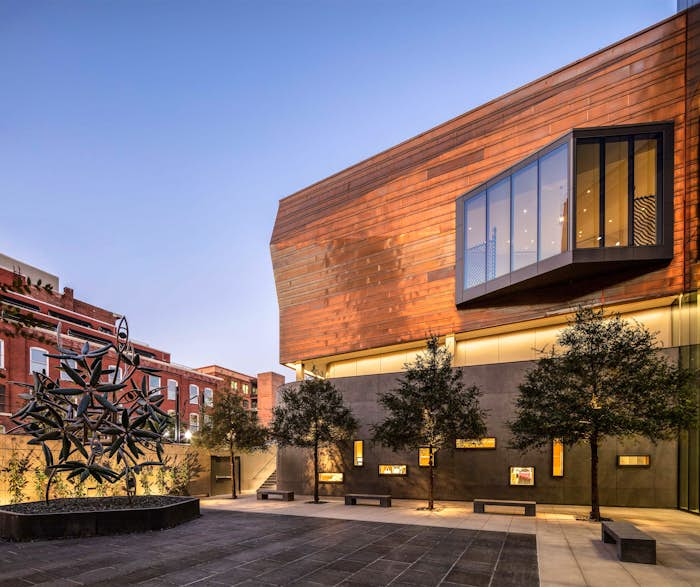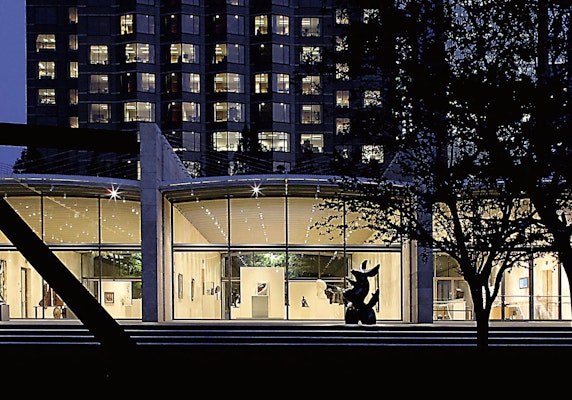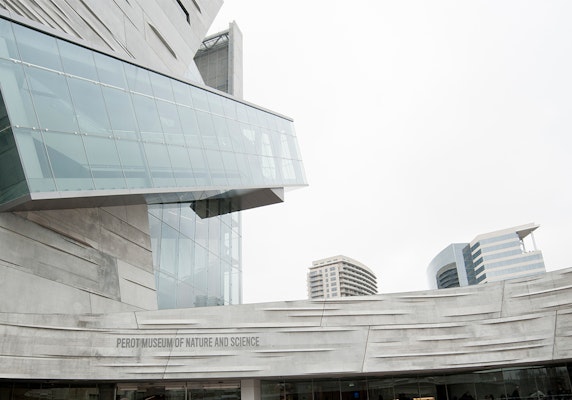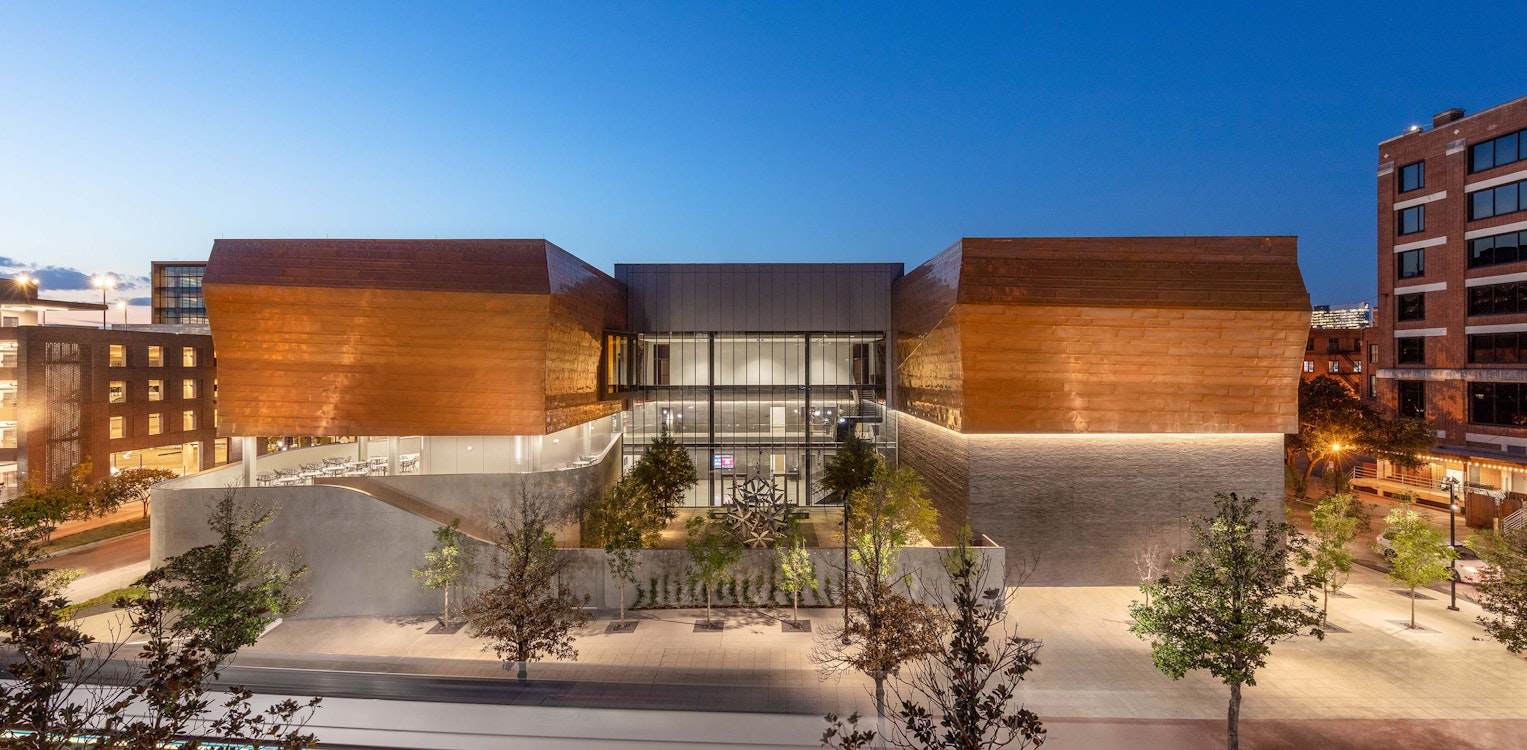
Dallas Holocaust Museum
Location
Size
Design Architect
The Dallas Holocaust and Human Rights Museum educates visitors about the history of the Holocaust and retains a vision to protect human rights and to combat prejudice, hatred, and indifference. The 52,300 sq. ft. building includes two 50-seat classrooms, exhibit spaces, a lobby and common areas. An auditorium is on the first floor and a three-story-tall glass lobby wall creates an interesting feature. These multiple functions are contained in a tight footprint and almost every square foot seemed to need engineering attention.
One of the significant difficulties Datum was the influence of the nearby DART commuter train route, creating noise and vibration throughout the neighborhood. We incorporated foundational elements and insulated wall systems to mitigate sound.
Another issue was the tight budget. To assist in finding cost-efficient solutions, we proposed a bar joist system with the economy of leaving the joist exposed throughout the galleries. Joists were spaced 5 ft. to 6 ft. apart to both improve vibration characteristics and to create an attractive, exposed structure.
A historic train boxcar was installed into a dramatic recess within the floor of one of the galleries. This caused special structural issues which we creatively resolved.
Terrorism is a concern for this museum. To counter potential issues, we prepared various unique designs within the structure, including the provision for progressive collapse and we also designed site-specific blast protection.
