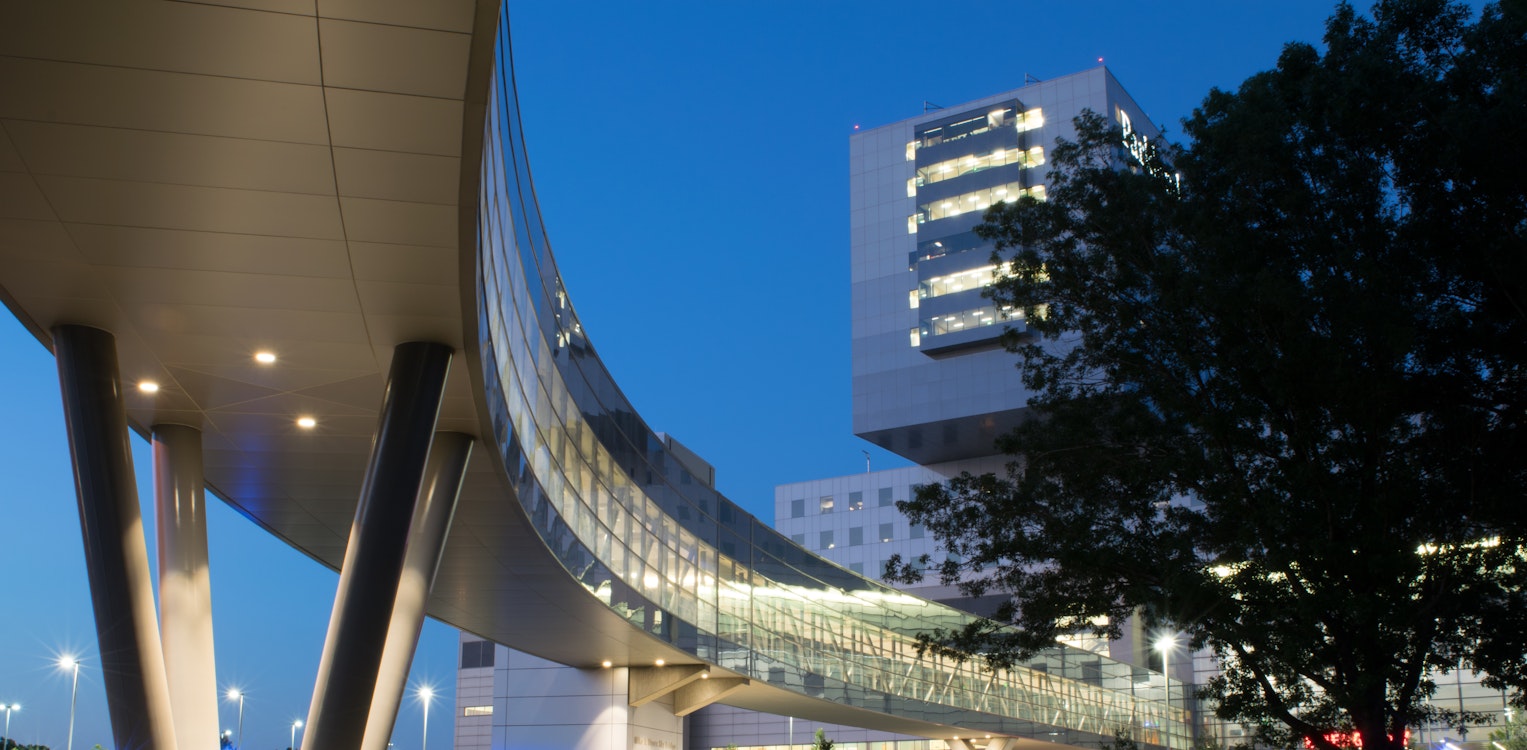
Parkland Hospital Sky Bridge
Location
Size
Design Architect
Parkland Health & Hospital System constructed a new hospital across from their existing facilities on Harry Hines Boulevard, an extremely busy, six-lane roadway. One of the most important functional aspects of the project was to design a 923-foot pedestrian bridge to connect the new hospital to the health system’s buildings across the street. Its high visibility location mandated an attractive structure that would contribute to the hospital’s architectural expression. As a public facility, an economical solution was essential and always the primary driving criteria. This led to the decision to use structural steel as the most economical material.
Datum engineers devised four support columns to resist torsion forces and also create an interesting steel sculpture. The architect approved the concept, the cost was within budget and structural issues in a through esthetic and elegant concrete forms.
The architect designed a glass wall with shapes of trees etched into the glass. The trees are etched the names of donors in the glass pattern. Viewed from outside, images of trees etched in glass above the street on the 923-foot long mirror those on the new hospital.The bridge was so well received that a donor contributed the cost of the bridge which now carries his name.
The handsome architectural concept was under budget, and thus, became a reality by working together with the erector and fabricator to create a very economical structural solution.


