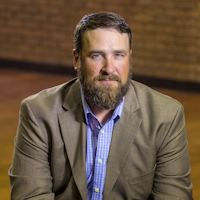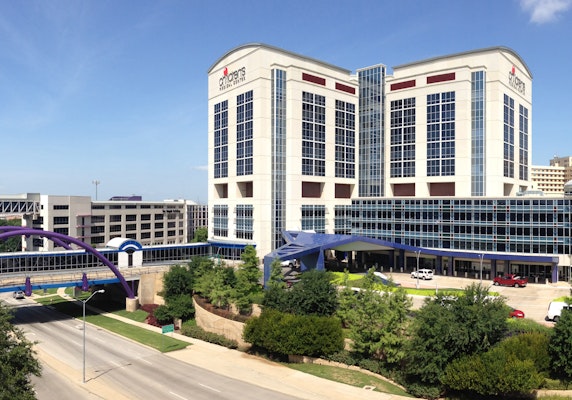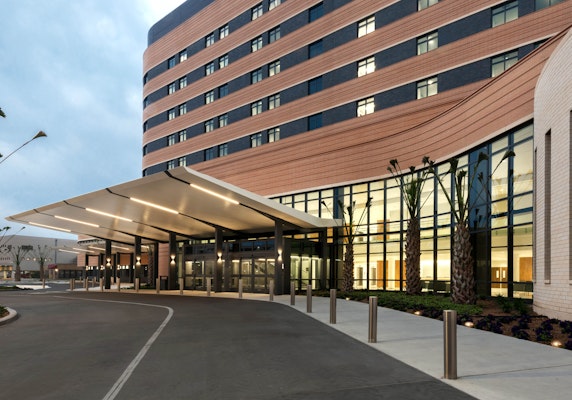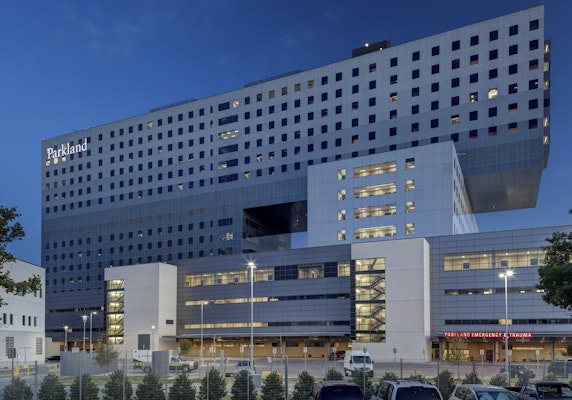
Renown Health
Location
Size
Design Architect
New 3-level, 120,000 sq. ft. specialty care center, new 19,000 sq. ft. central utility plant, support of new mechanical piping through existing hospital campus. Renovations to pediatric units, imaging units, and existing MOB include removing and relocating several existing structural walls.







