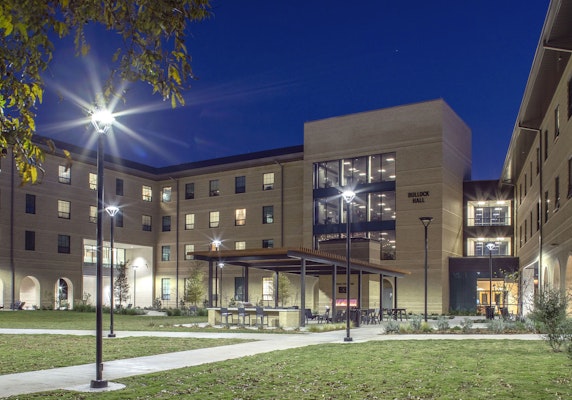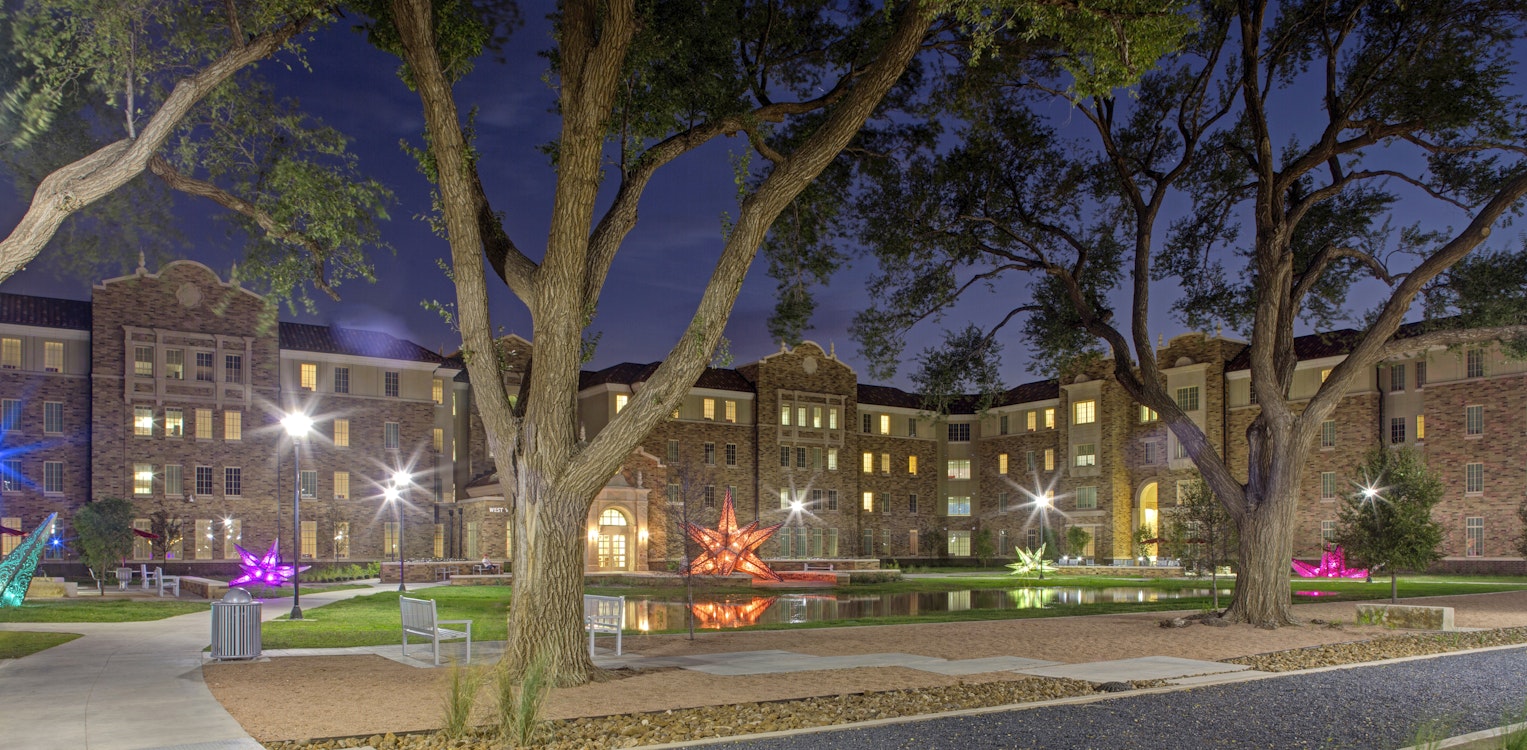
TT West Village Residence Halls
Location
Size
Design Architect
Architect of Record
The 455-bed West Village student housing complex at Texas Tech was designed to achieve USGBC LEED certification and project features courtyards, landscape enhancements, and public art. The intention was to create “intimate communities” with buildings that contain just 50 to 60 beds each. The village concept presents alternatives including efficiency apartments, studio suites, and conventional apartments. An adjacent commuter parking lot was reassigned as parking for the units. The complex minimizes dependence on the automobile by embracing both the bicycle and the campus bus system.
According to a Mackey Mitchell blog post, Duane Nellis, President of Texas Tech, commented: “This beautiful facility represents the growth of our great university.” The blog also reports that Michael Molina, AIA, former Vice Chancellor for Facilities Planning and Construction noted, “The true success of the design and construction lies within the team we developed and the use of creative building technologies and work sequencing. This group was able to accomplish a challenging task of synthesizing Texas Tech’s needs with an innovative solution within a 16-month time-frame.”
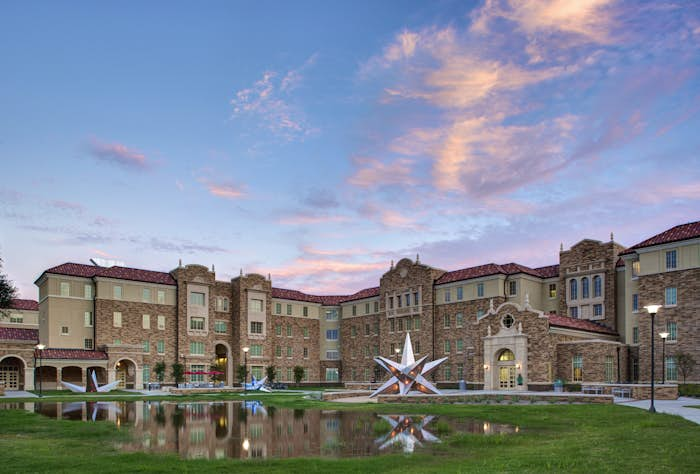
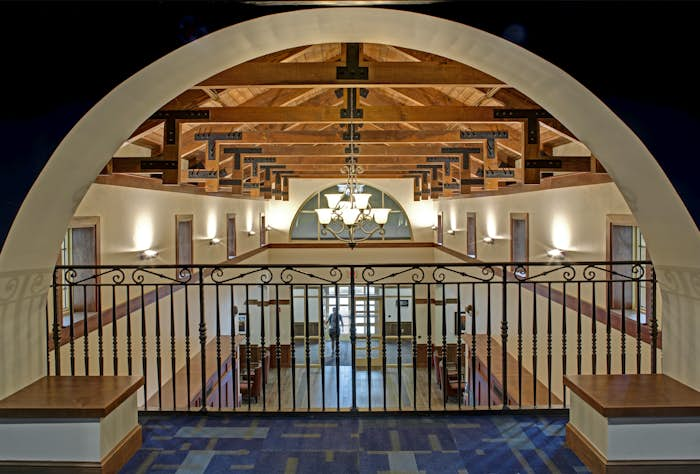
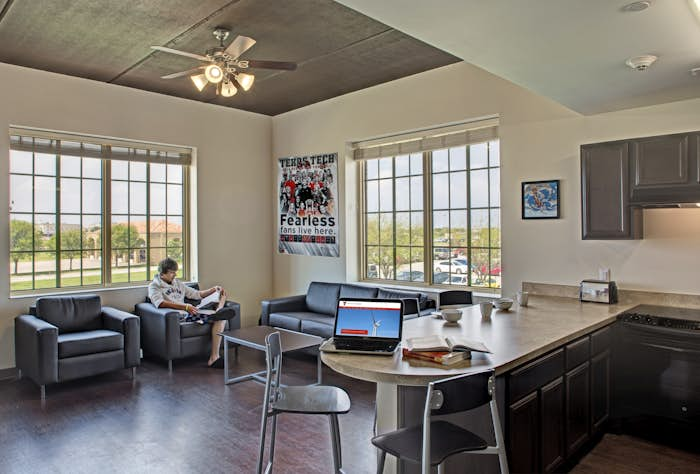



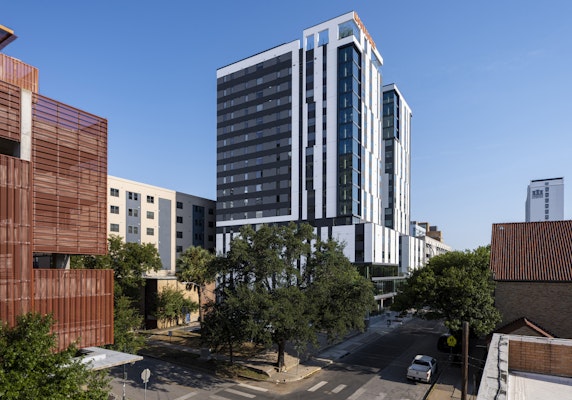
.jpg?auto=format&crop=top&fit=crop&w=572&h=400)
