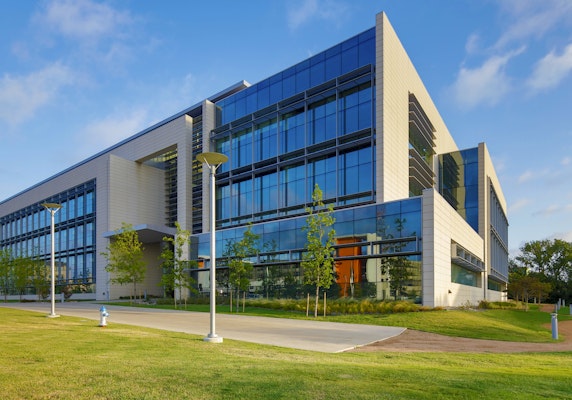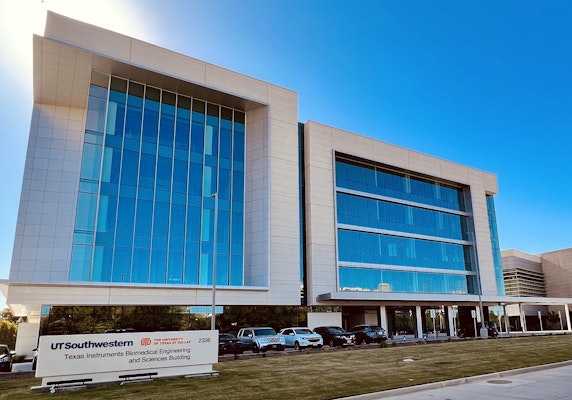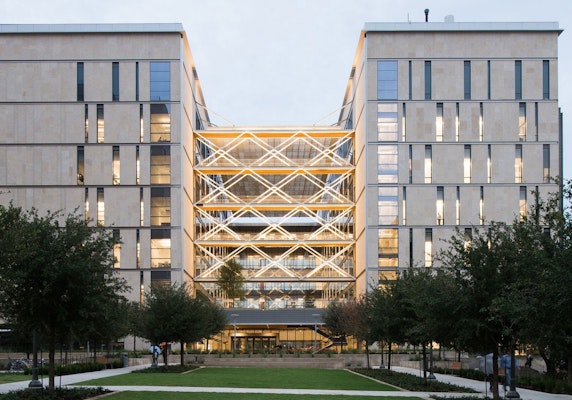
UTA SEIR
Location
Size
Design Architect
Architect of Record
UTA Science & Engineering
Innovation & Research Building
UTA’s $125 million Science & Engineering Innovation & Research (SEIR) building is six-stories plus a basement. It connects to a previously existing life science structure via a two-level sky bridge. The basement houses a mechanical room and vibration sensitive lab equipment. The first floor includes a large multi-use collaborative space.
The classroom wing required 80-foot long post-tensioned girders at level 2 and the roof to allow for column-free lecture halls on the ground floor and the second level. To the west of the classroom wing, a series of 24-in-dia by 48-ft tall architecturally exposed concrete columns, spaced at 21 feet on center, create a stunning covered connector walkway. The thin profile of the roof was achieved using a post-tensioned flat plate with spans ranging up to 40 feet.
The laboratory wing was framed using an 11-in-thick conventionally reinforced two-way slab system, meeting the required 2,000 mi/s vibration criteria. The shallow system maximized the ceiling plenum for mechanical systems, where up to 60-ft-dia ducts were installed while maintaining a 9-ft 6-in ceiling height.
Research and teaching labs comprise the majority of the 2nd, 3rd and 4th floors. The 5th and 6th floors are “shelled” for future build-out of an animal research facility and more research labs. The building incorporates a "science-on-display" concept with glass interior walls that allow those who walk through the building to view the discovery process.
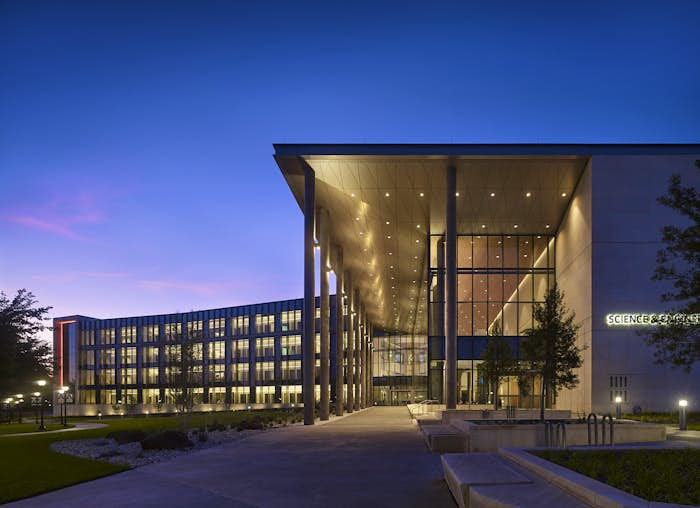
Nick Merrick © Hall+Merrick Photographers
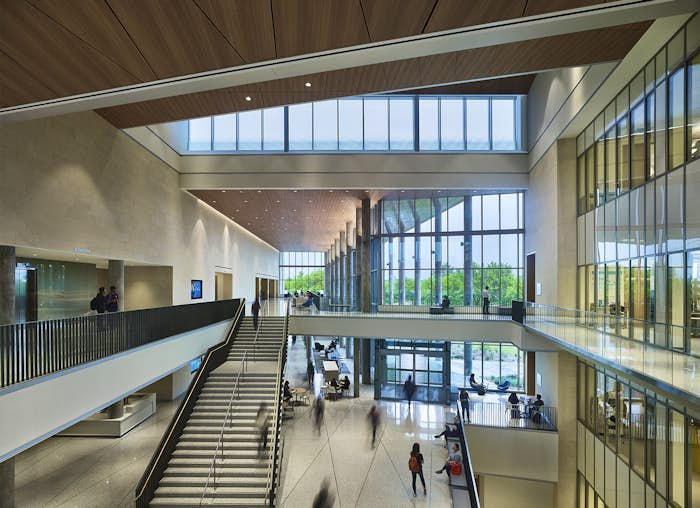
Nick Merrick © Hall+Merrick Photographers
Key Team Members
Awards
Certified LEED Gold



