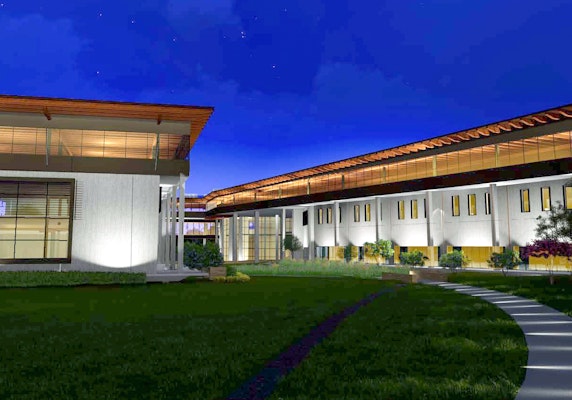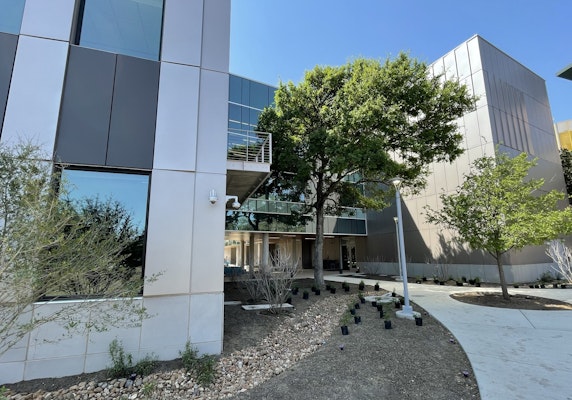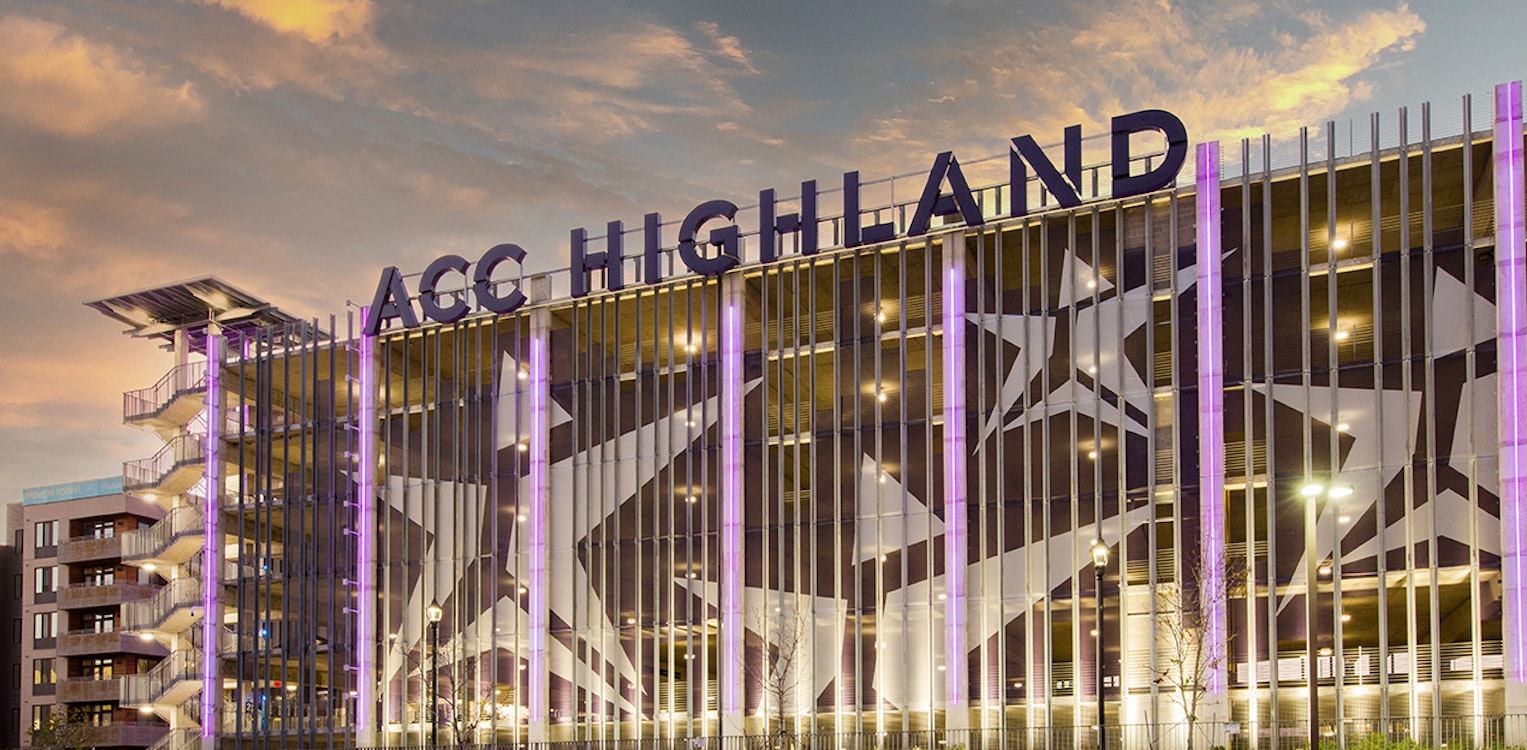
ACC Highland Campus Garage
Location
Size
Design Architect
Completed in 2020, the ACC Highland south garage added 2,400 cars to the parking capacity of the fast-growing community college campus.
Rising up 7 levels and extending over 600 feet from end to end, the massive structure also exudes the ingenuity of higher education through the design of BGK architects and the execution of Spawglass Contractors. In lieu of a brutalist concrete exterior, the thin slab profile is visible along the entire perimeter of the building allowing in much more natural light than a conventional structure. Datum worked to coordinate the design and inclusion of other functional utilities such as an 800,000-gallon cistern and a vast number of electrical car charging stations. From the southeast, a passerby on IH-35 can read the college’s name in story-high letters floating above the highest deck and at night, each perimeter column is imbued with ACC purple LED lights.
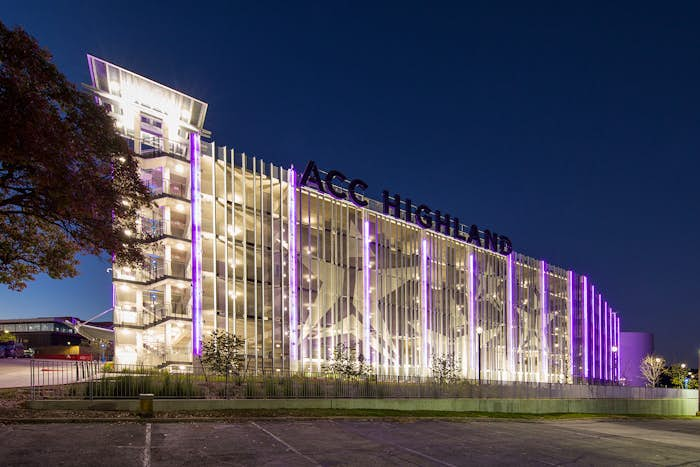
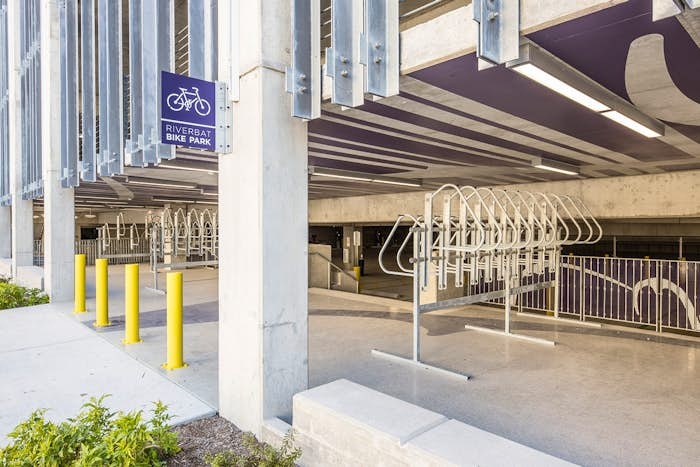
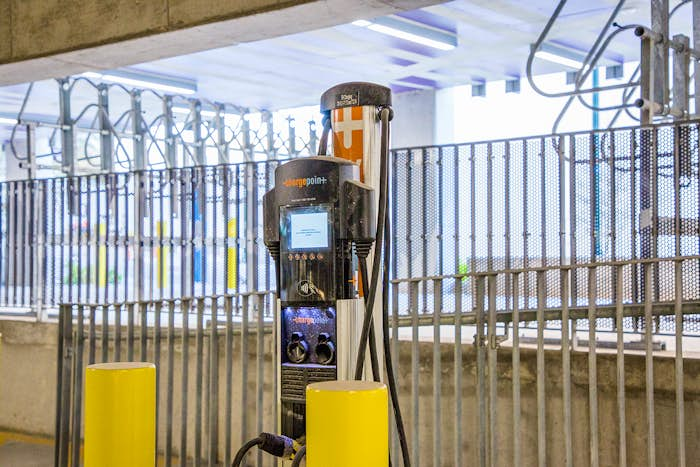
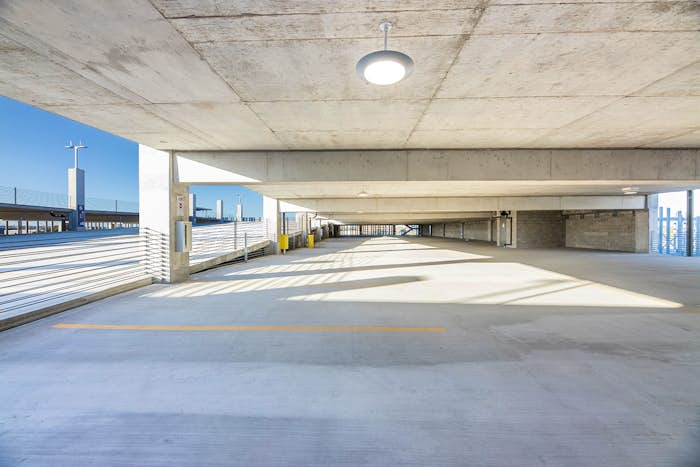
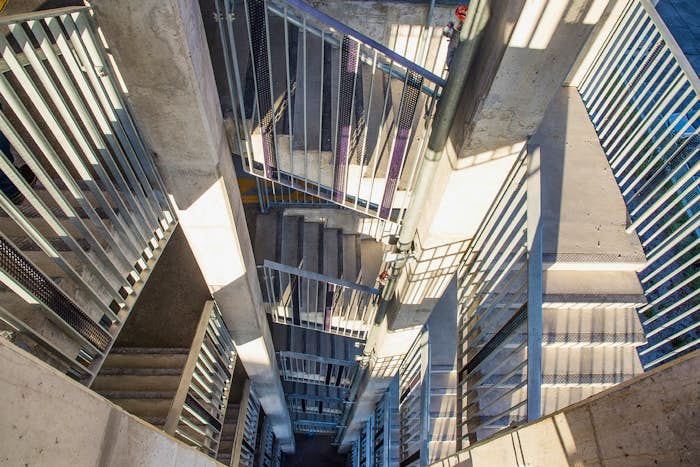
8_sm.jpg?auto=format,enhance&crop=faces,entropy&fit=crop&q=40&or=0&w=700)



