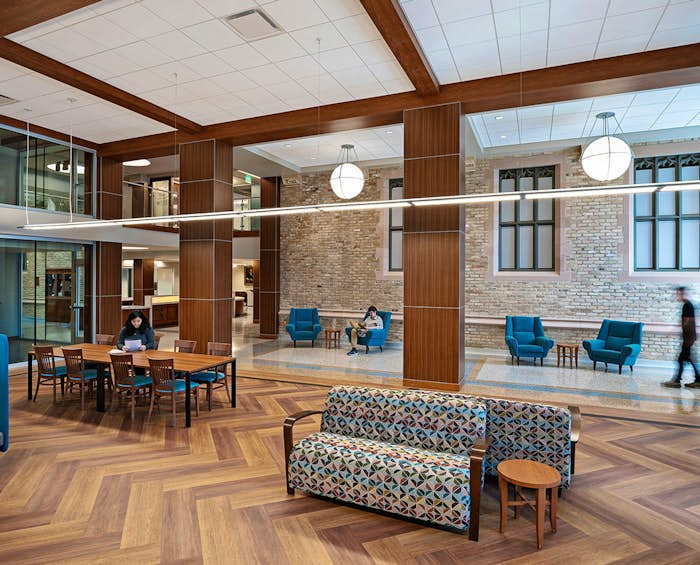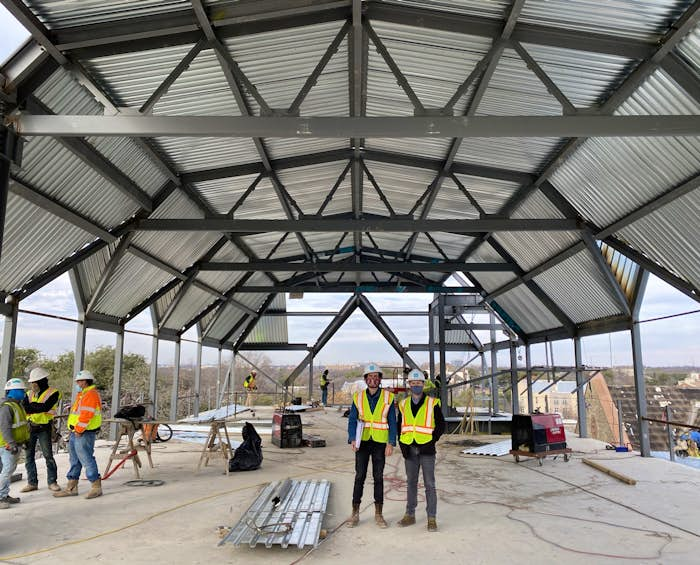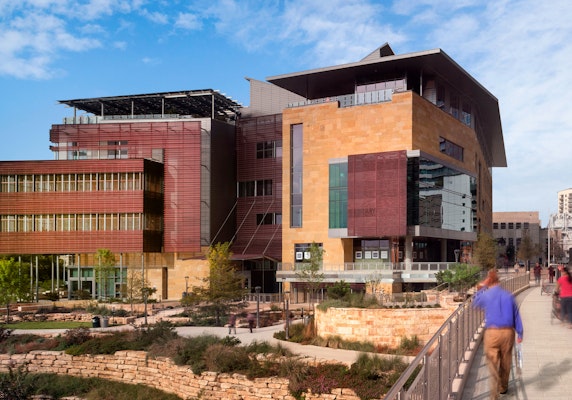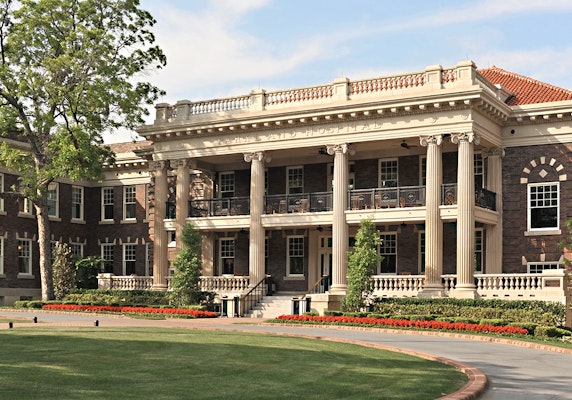
APTS Wright Center
Location
Size
Design Architect
Austin Presbyterian Theological Seminary
Wright Learning & Information Center
A new addition and renovation to the APTS original 1940’s era library, this project meets the modern needs of the campus, while maintaining its storied history. The Wright Library and Information Center now houses a high-tech learning classrooms, media labs, & collaboration spaces, as well as a large flexible assembly space at the top level. For the assembly space, Datum worked closely with the design & construction teams to shop-fabricate custom trusses that would match the unique architectural roof geometry. MEP services were concealed within the depths of these trusses to maintain a sleek, vaulted interior ceiling soffit.











