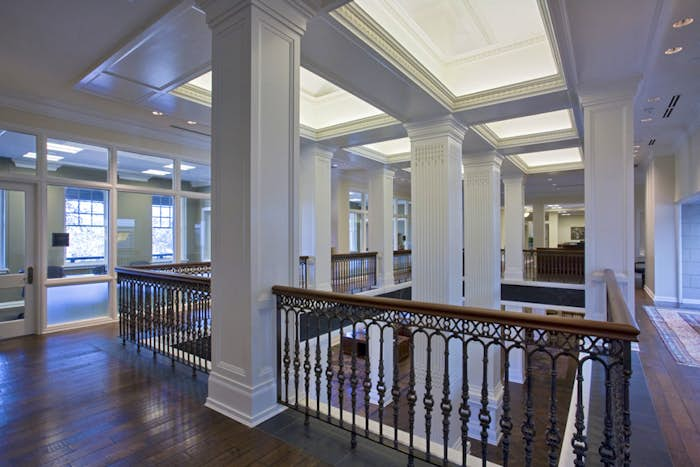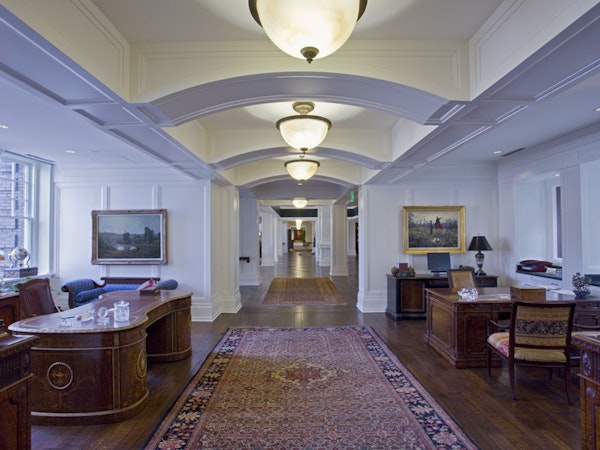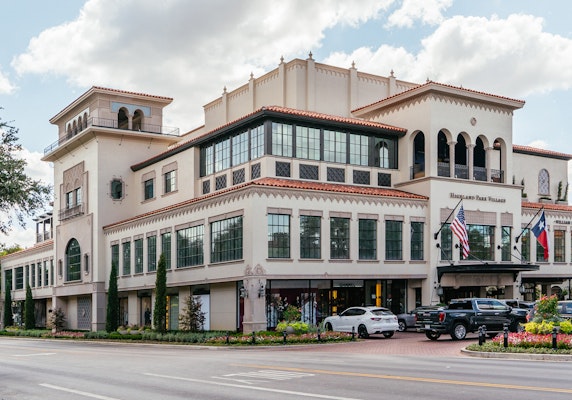
Crow Holdings
Location
Size
Design Architect
Datum was instrumental in converting the historic 1913 Parkland Hospital in Dallas into an office building campus. The renovation included removal of two interior hospital wings to build a 2-story, high volume stock trading floor comprised of exposed structural steel and a glass façade. It also required removal of one interior column to create a large column-free conference room.

Project involves renovation and addition to the historic Old Parkland hospital to convert it into office space and a large stock trading floor. Highlights include:
New construction: new underground garage next to the original shallow foundation of the original hospital. Garage lowest level is approximately 10’ below existing hospital spread footing foundations so different retention system options were studied in close coordination with retention system subcontractor so not to undermined existing shallow foundations.


The upper level of the garage was framed using post tensioned 20 5/8” deep beams at 9’-4” on center to work with a 28’ module and spanning 52’. The ground floor was framed in a similar fashion. In order to keep the trading floor at the ground floor as open as possible, only 2-8” diameter columns per bay were used to framed the roof. Seven foot deep roof trusses spaced at 28’ on center were used to span 66’ and cantilever 10’ on both ends. HSS8x8 shapes were used for top and bottom chords and HSS8x4 were used for vertical and diagonal elements. A portion of the bottom of the trusses are exposed below the ceiling line.
Key Team Members
Awards
The Texas Historical Commission has listed this Property in the National Register of Historic Places.
Certified LEED Gold






