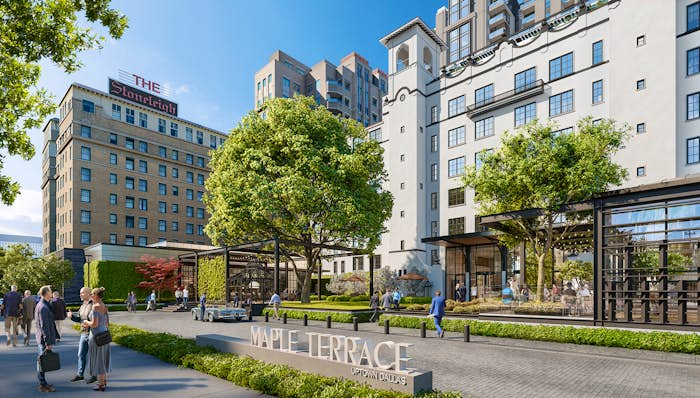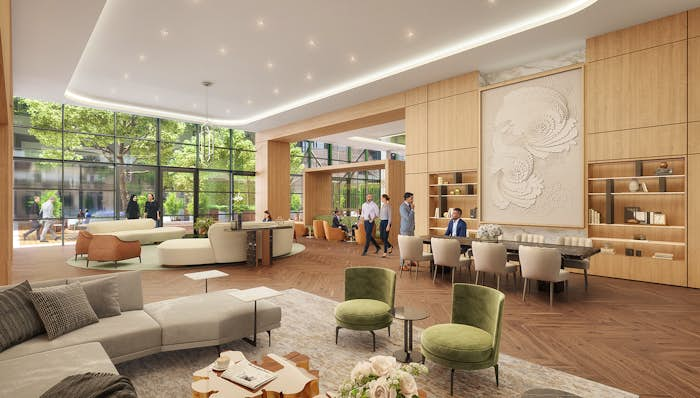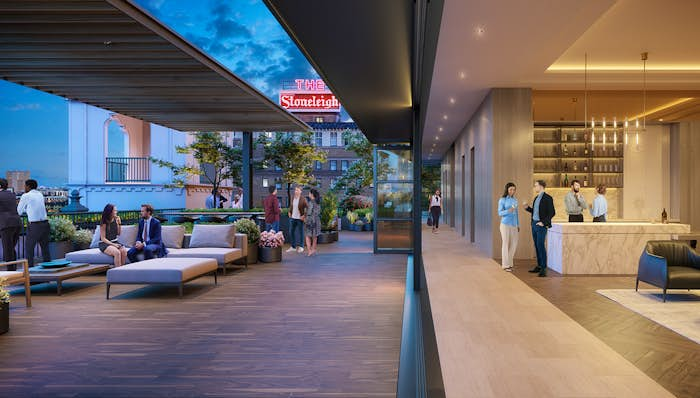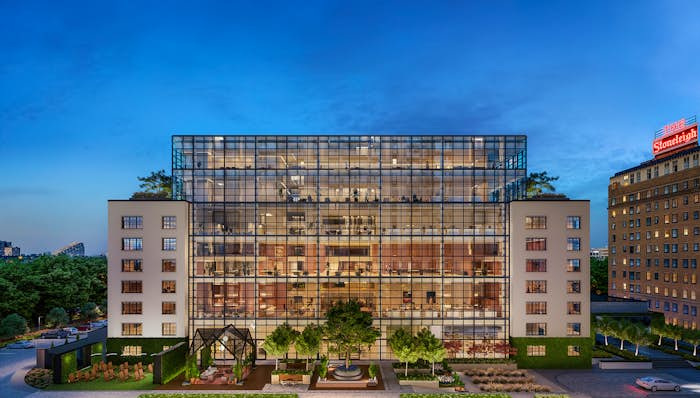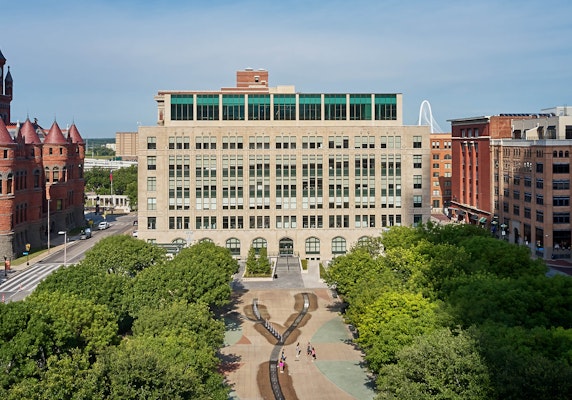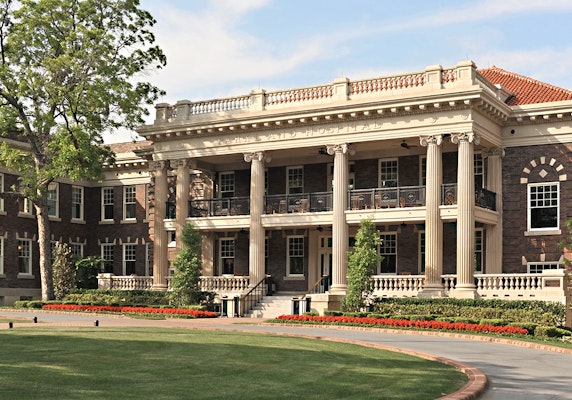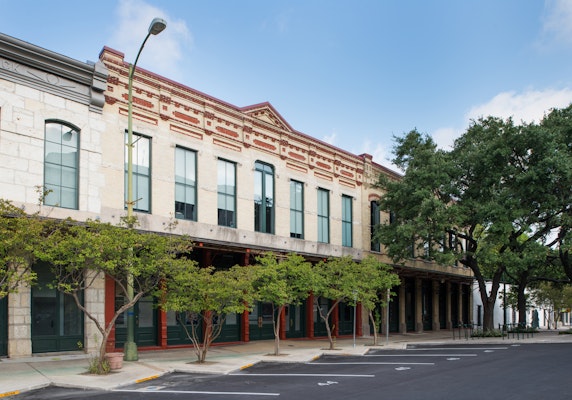
Maple Terrace
Location
Size
Design Architect
157,000 sq. ft. renovation of historic building, 5G Studio Collaborative
Residential Tower, GFF Architects
Hines, the international real estate firm, along with partners Mitsui Fudosan America and McNair Interests are redeveloping the historic 1920s Maple Terrace Building, to a 3.37 acre mixed-use development in Uptown Dallas. The historic building will be modernized and will feature 157,000 sq. ft. of office space, and a new 22-story residential tower and 12,000 sq. ft. of restaurants.
Datum has been working with 5G Studio Collaborative on the historic renovation and modernization of the seven-story Maple Terrace, the transition will be to Class AA office space which includes two new glass encased levels rising from the open air rooftop lounge and terrace, and a nine story glass curtain wall system that overlooks a sprawling, 9,000 sq. ft. garden. The office building amenities will include lobby lounge and library bar, fitness center, boardroom, and Trackman golf simulator and green spaces for a park and special events garden.
Adjacent to The Offices will be The Residences at Maple Terrace, a 22-story residential tower designed by GFF featuring 345 luxury apartment homes.
