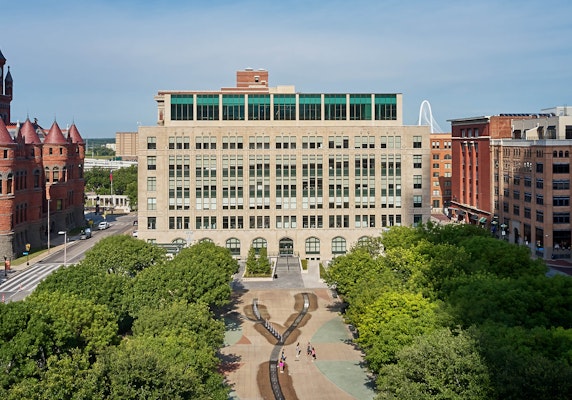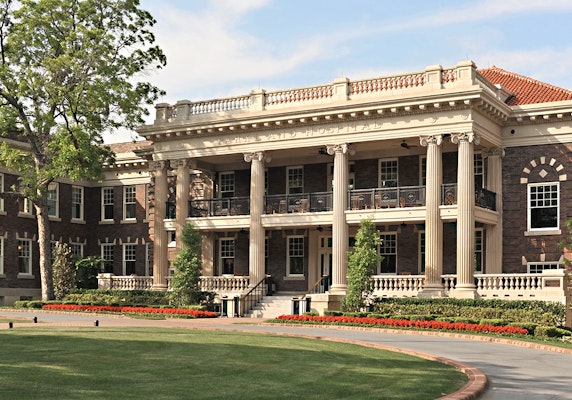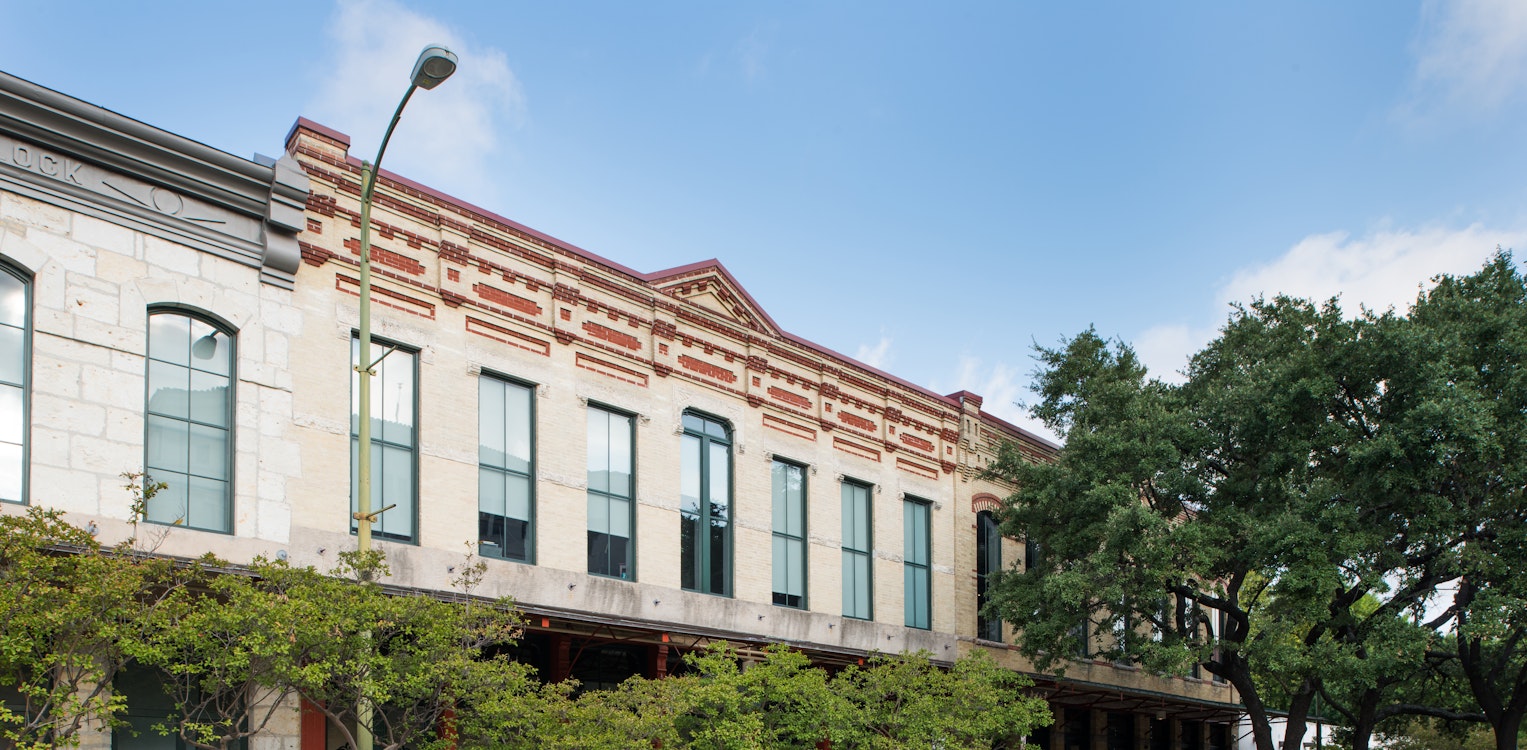
Plaza De Armas
Location
Size
Design Architect
Built in phases between 1880 and 1892, the four buildings now known as the Plaza de Armas have been carefully renovated and repurposed. The 59,000 sq. ft., two-story, wood and load-bearing masonry structure is a Registered Texas Historic Landmark and is listed on the National Register of Historic Places.
The $12.9-million rehabilitation was completed in 21 months. It highlights many exposed ceiling joists and masonry walls. The joists in the 16-ft. ceilings were made from longleaf pine and portions of that wood was salvaged from other sections of the building to repair original wood floors. At the opening ceremony, San Antonio’s mayor at the time, Ivy Taylor, commented, “Plaza de Armas has undergone a drastic transformation to become a welcoming space where people will be inspired to create.”
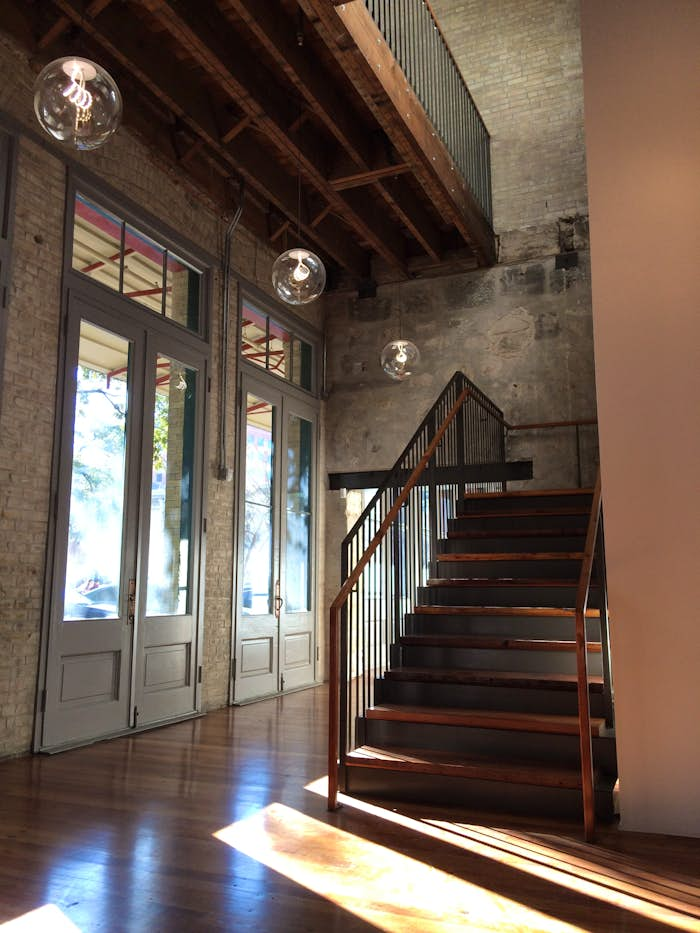
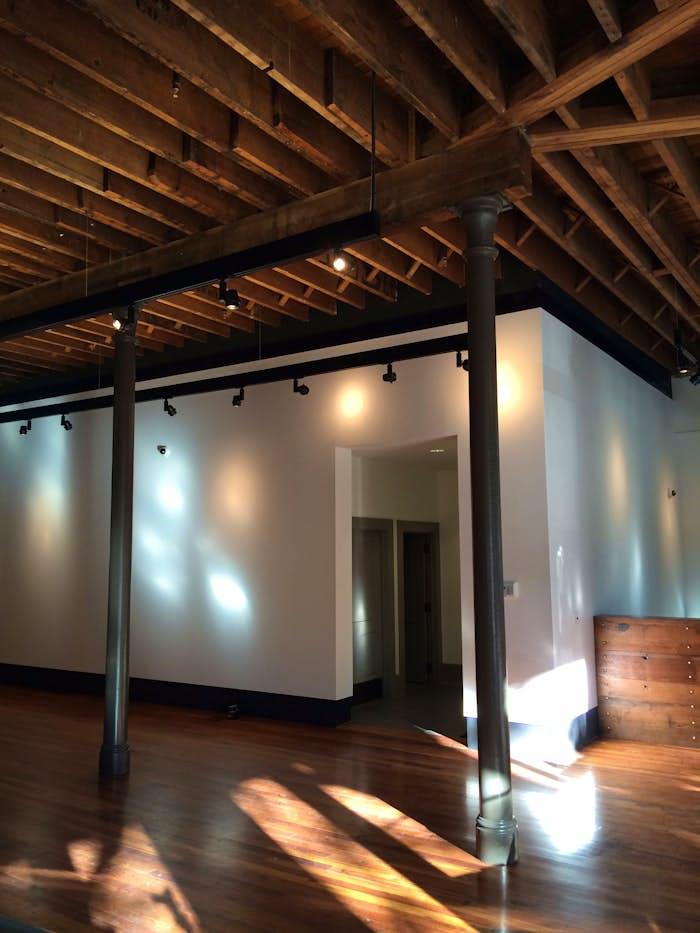
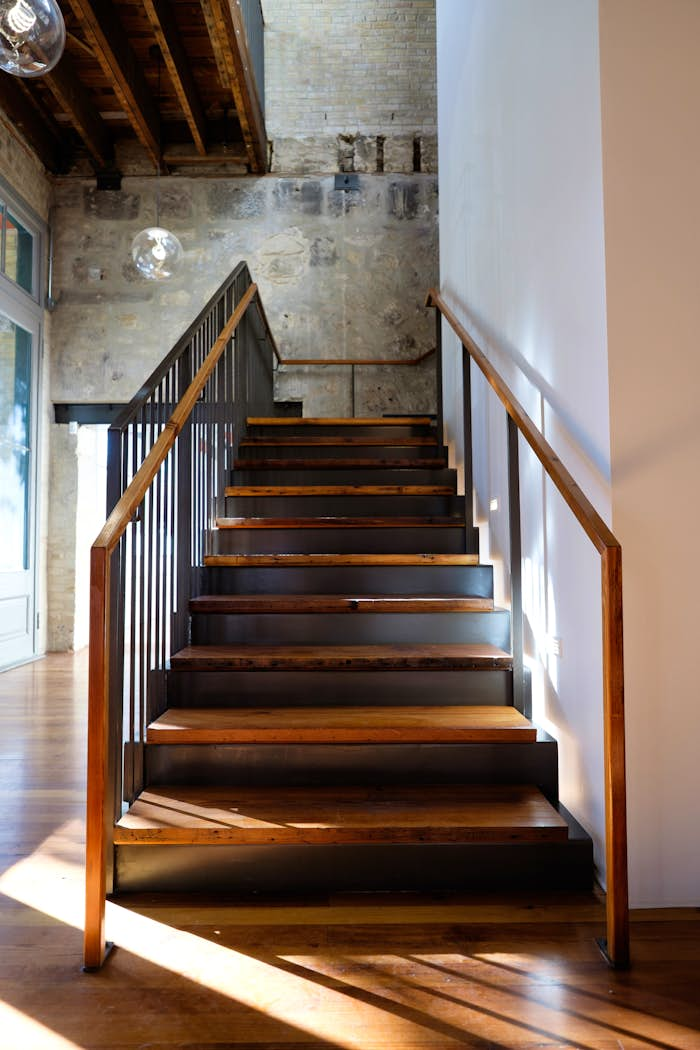
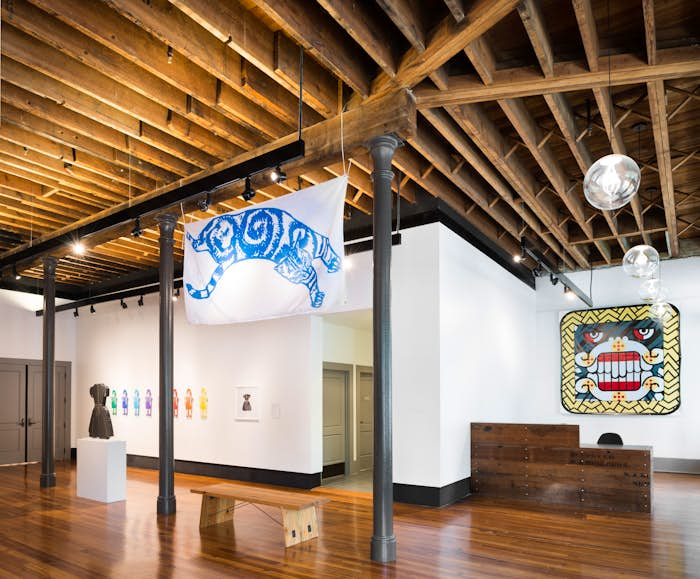
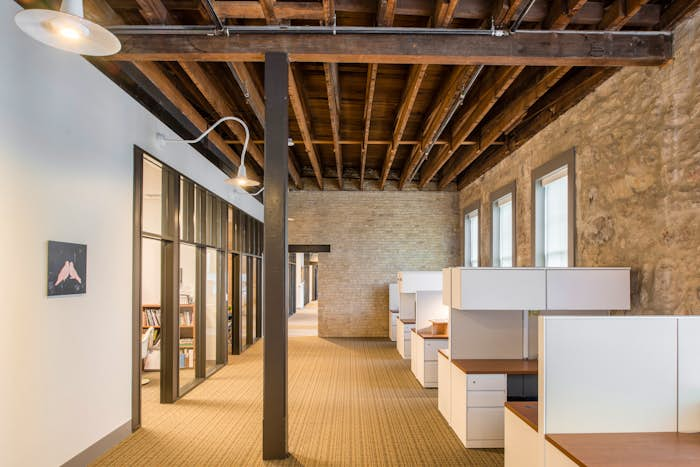
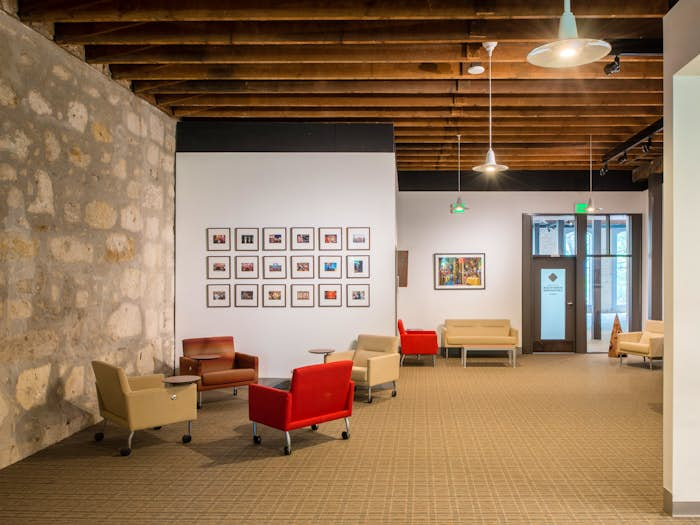
Larry, I had breakfast with side of debriefing this morning with Gary Sanchez from Byrne. We had a very good talk about the Plaza de Armas project and how challenging it has been. I just wanted you to know that they think as highly of you as we do. Sanchez says you are the best part of the project (except for us, of course). Byrne thinks this is a very strong partnership and we’ll continue to keep this team together for future work with them. As always, thank you.
Michael Guarino Principal, Ford, Powell & Carson


