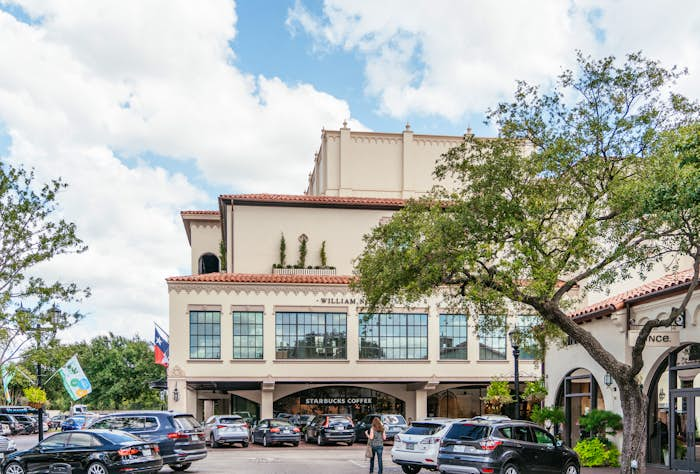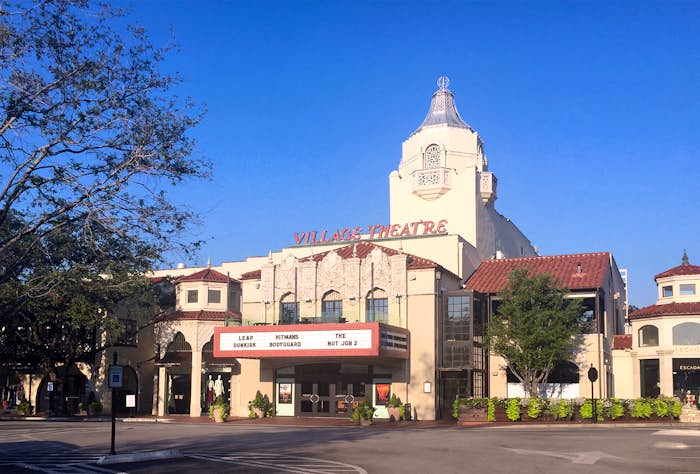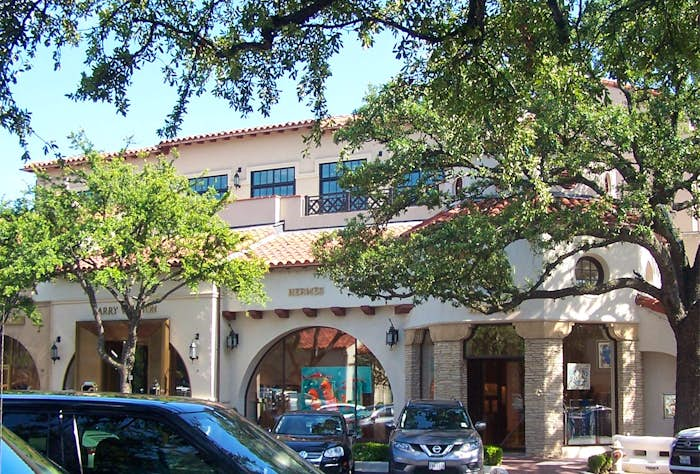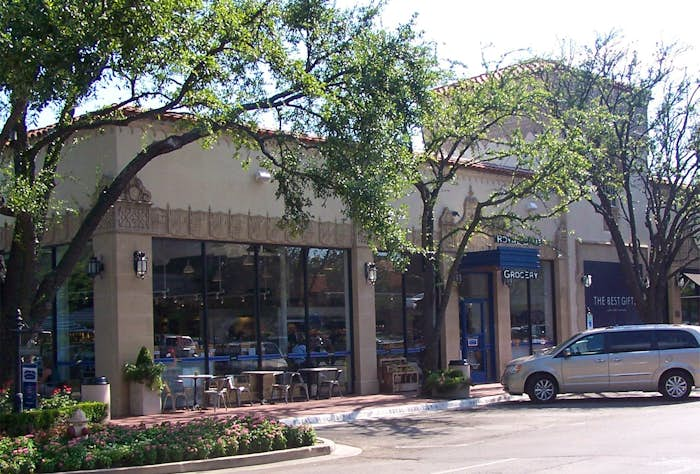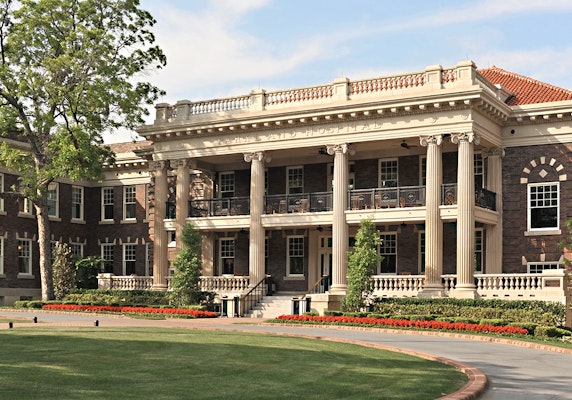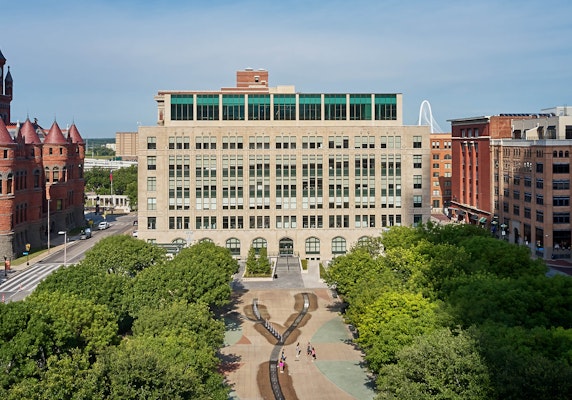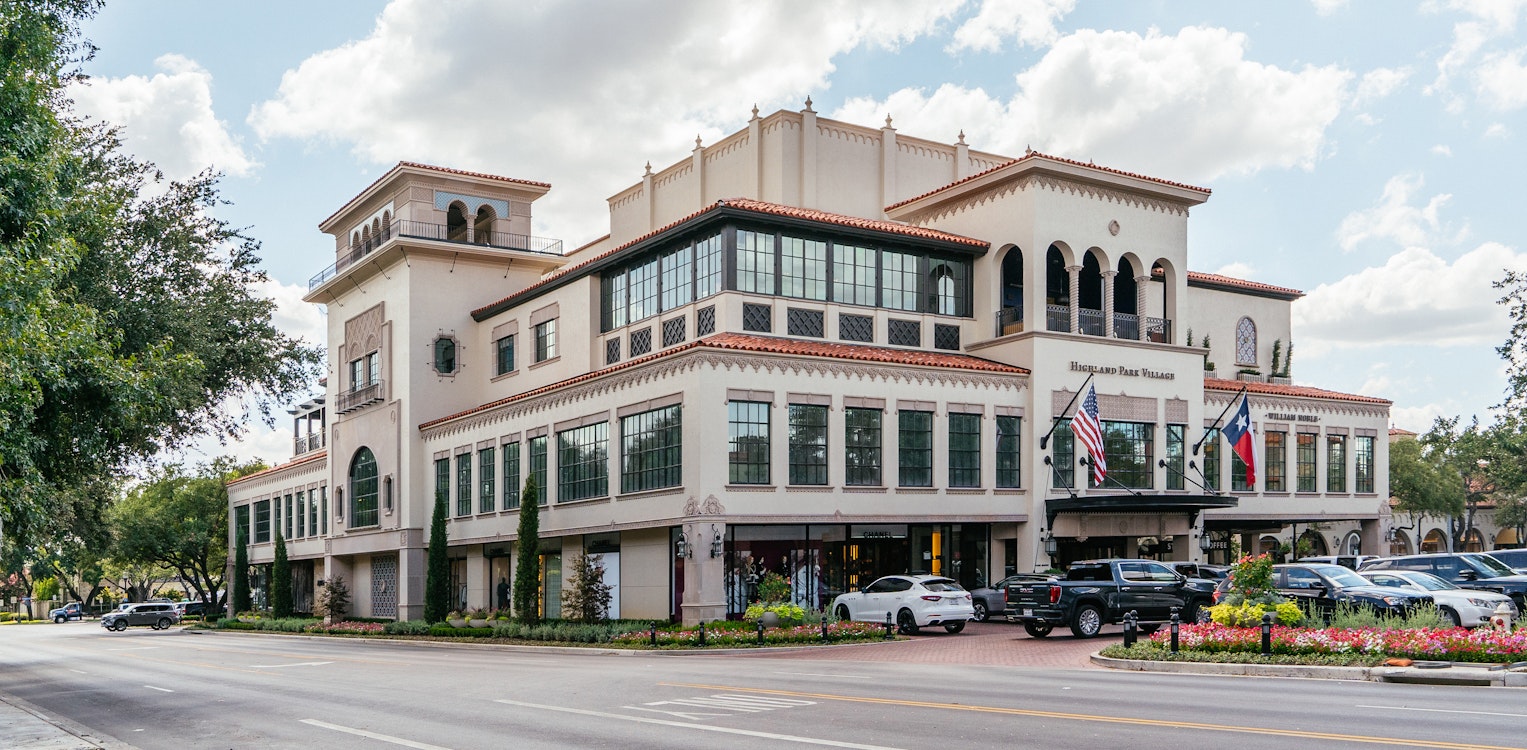
Highland Park Village Renovations
Location
Size
Design Architect
Renovating a National Historic Landmark
Designed in 1928-29 by James B. Cheek and Marion F. Fooshee, Highland Park Village was influenced by Country Club Plaza in Kansas City, Missouri, as well as the contemporary French and Spanish Markets in San Antonio. It was designated a National Historic Landmark in 2000. Datum proudly serves as a consultant for the high-end retail center’s recent renovations that include the theatre, restaurants, and retail space.
Building G renovations include multi-level expansion, adding 19,000 sq. ft. to the third level and a 6,100 sq. ft. rooftop dining terrace. The existing 21,000 sq. ft. of space on the second floor is converted from office to retail, creating space for additional luxury brands.
The renovation of Highland Park Village has covered the entire shopping center. The Owners are adding additional retail space by adding structures on top of 1930 structures that were not designed to support future floors. To accomplish this goal it presented major structural challenges for Datum. We added a second floor for Hermès by clear spanning from columns located on the exterior of the rear wall. Some columns and piers had to be drilled through existing tenants without disturbing their customers. We strengthened the roof over the old Tom Thumb grocery store space and organized the columns to work with reasonable divisions between future second-floor tenants.
We are making major changes to the existing three-story bank building (building G) while maintaining the tenants on the ground floor for a future rooftop garden and water feature for a restaurant/club on the top floor. We rebuilt the historic theatre marque to support the outdoor cafe seating on the arcade and restored the original arcade appearance.
