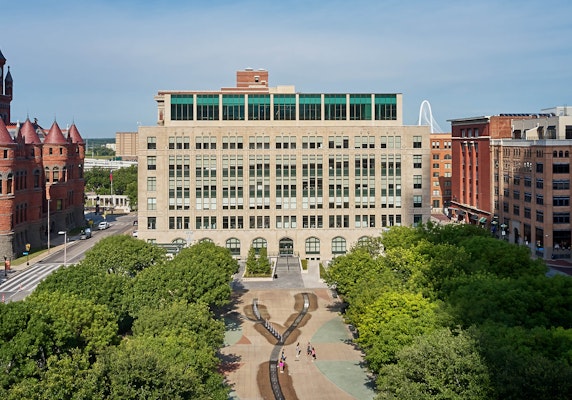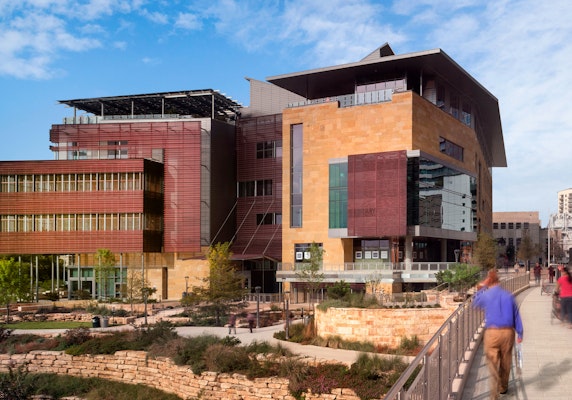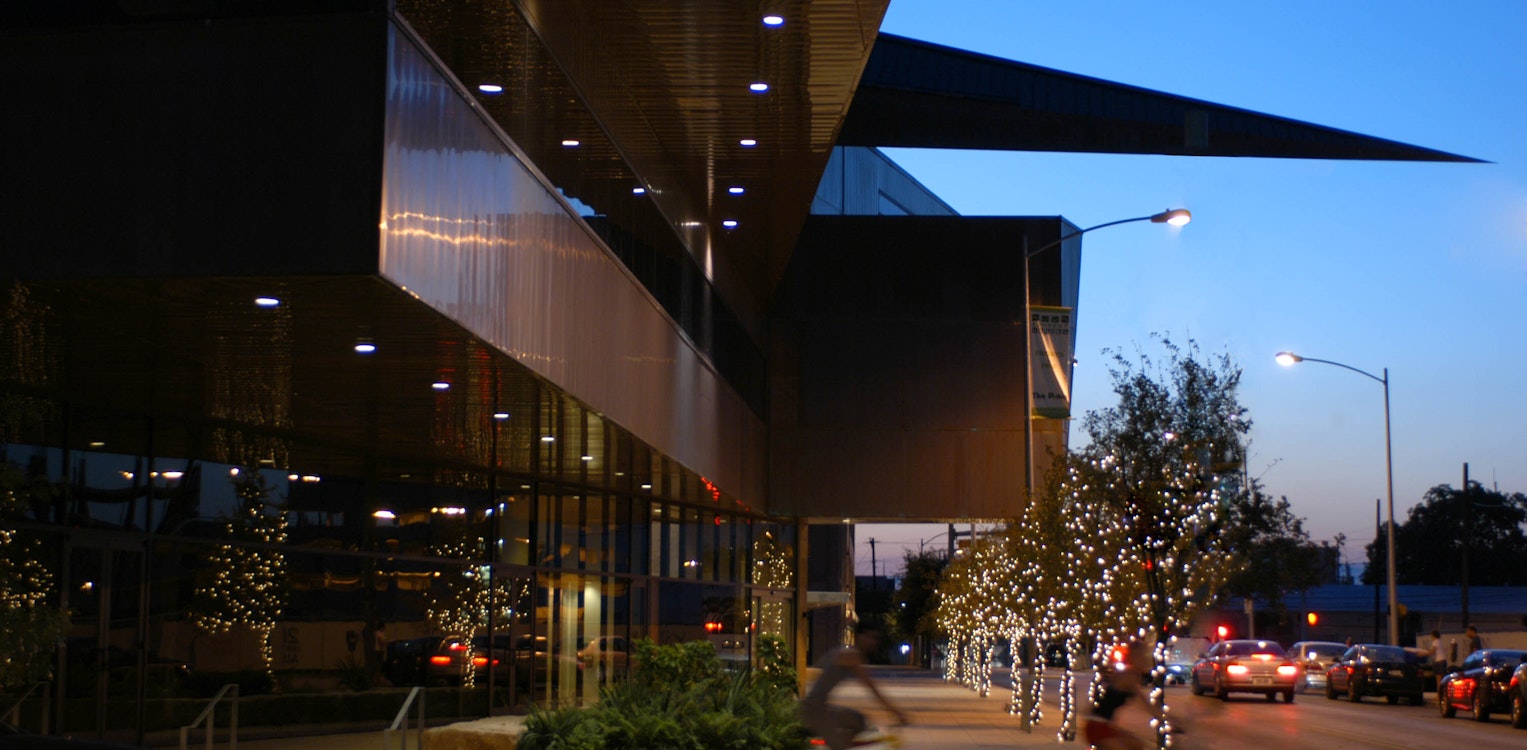
Austin City Hall
Location
Size
Design Architect
Architect of Record
New 150,000 square foot city hall with 800 linear feet of pedestrian tunnel and 275,000 square feet of underground parking.
The complex geometry of the building is inspired by prominent features of the Austin region's geology of limestone cliffs and crags. Fitting Austin’s reputation as the Live Music Capitol of the World, a terraced seating area for live music performances in the plaza runs up one side of the building, and is covered by a 30'-wide cantilevered sun screen covered in photo-voltaic panels. On the north side of the building the “armadillo tail” composed of copper cladding on a steel frame makes a striking statement projecting out over Second Street. The City of Austin was an early national leader in the movement to promote green building, and Austin City Hall is USGBC LEED Gold Certified.
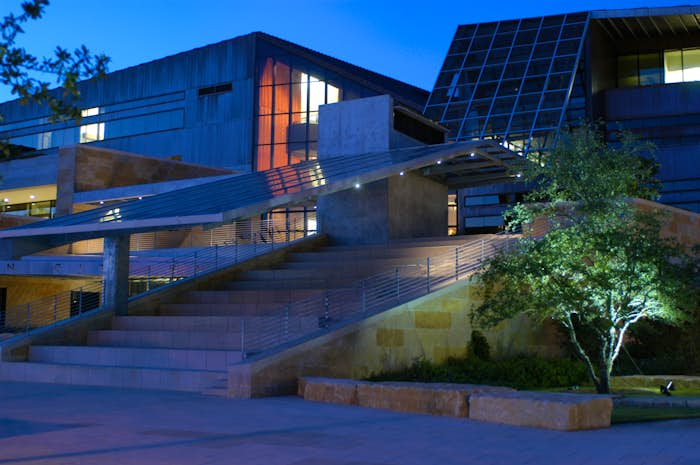
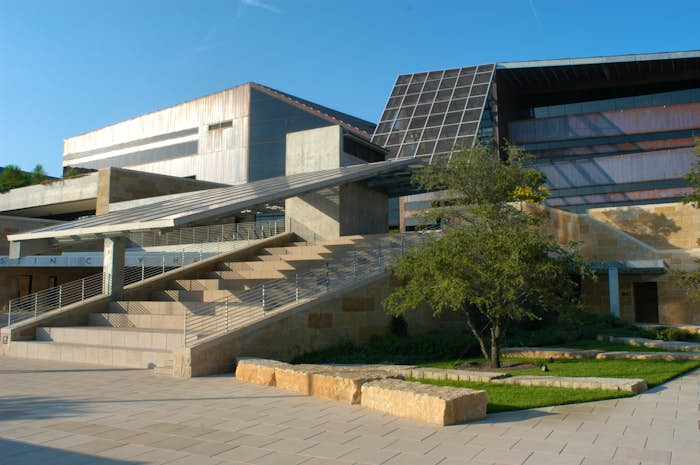
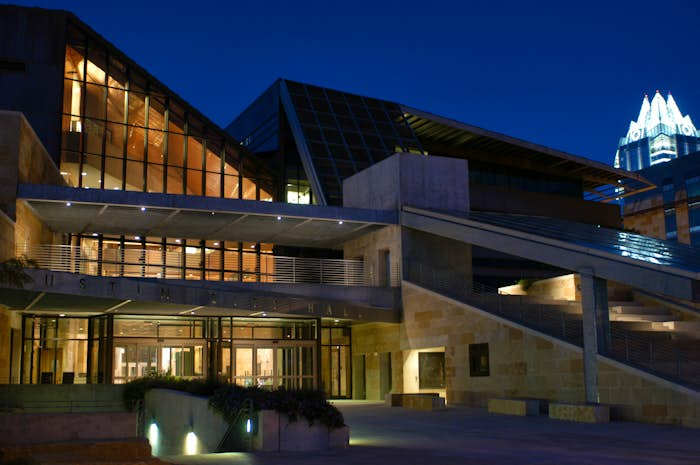
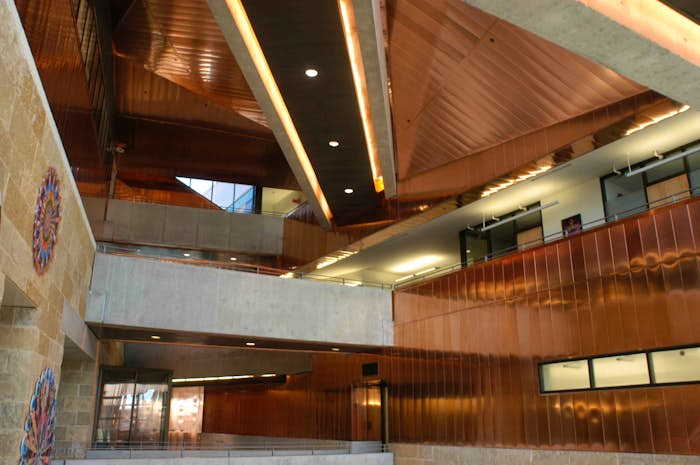
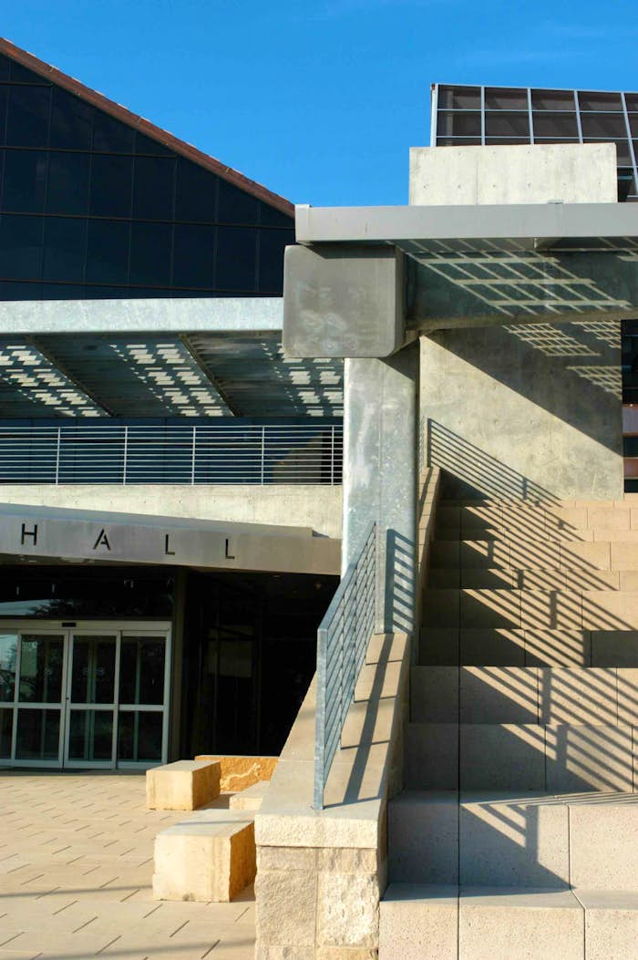
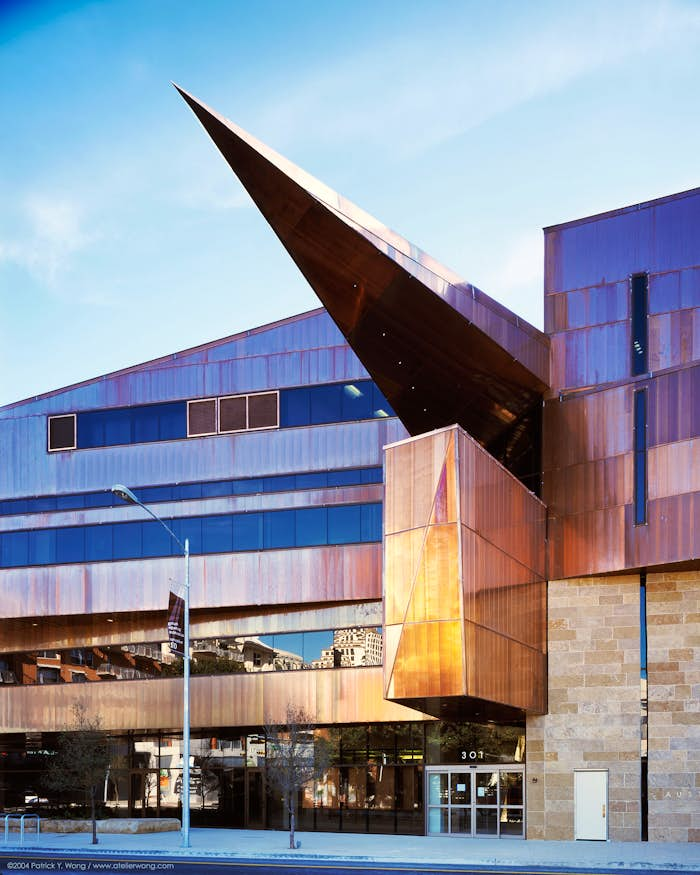
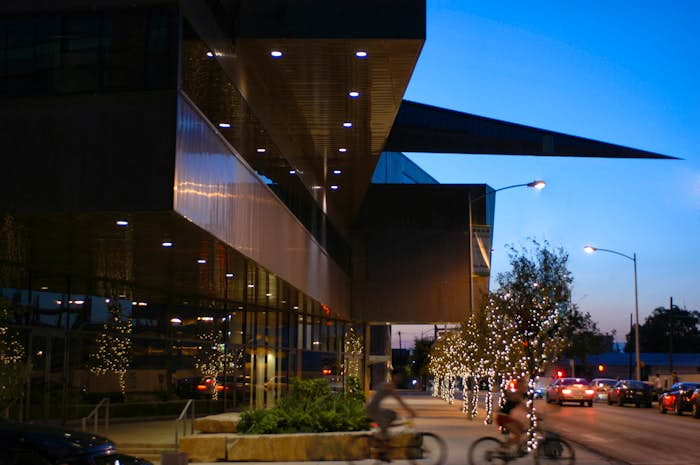
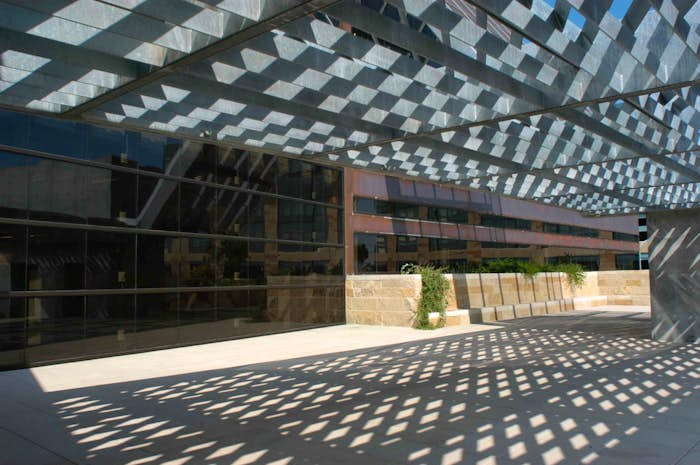
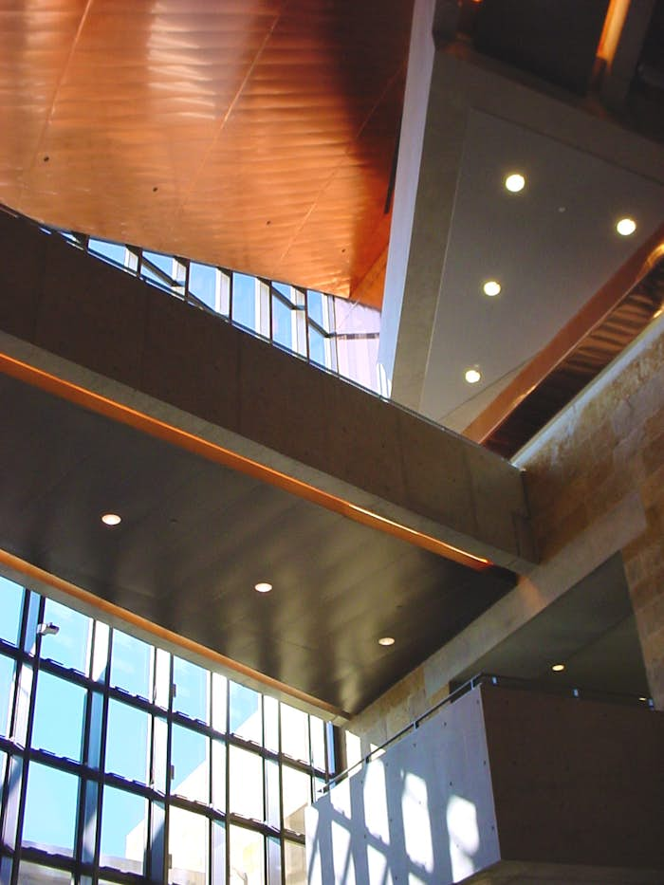
Key Team Members
Awards
NCSEA Excellence in Structural Engineering Awards
Award of Merit 2007
CRSI HONORS
Design & Construction Award 2006
LEED Gold Certified



