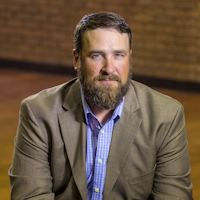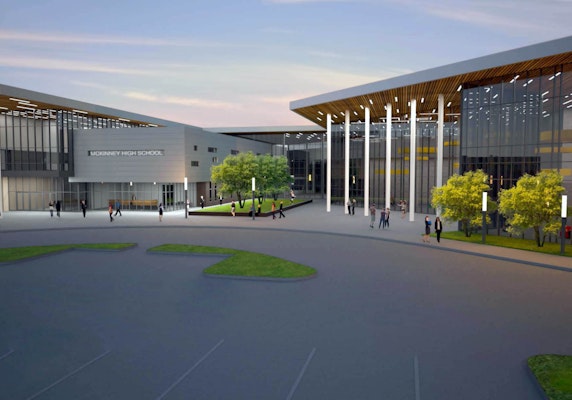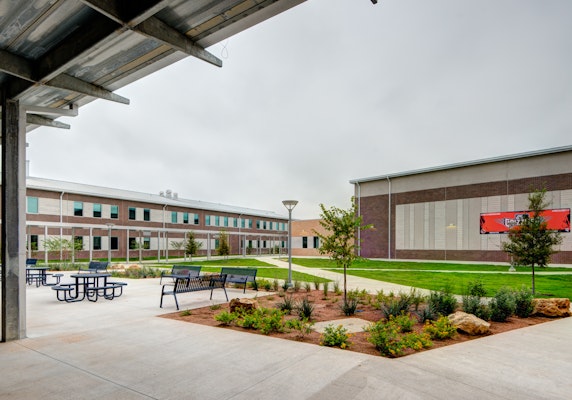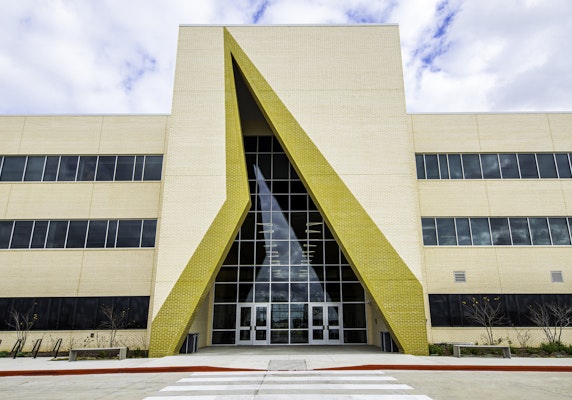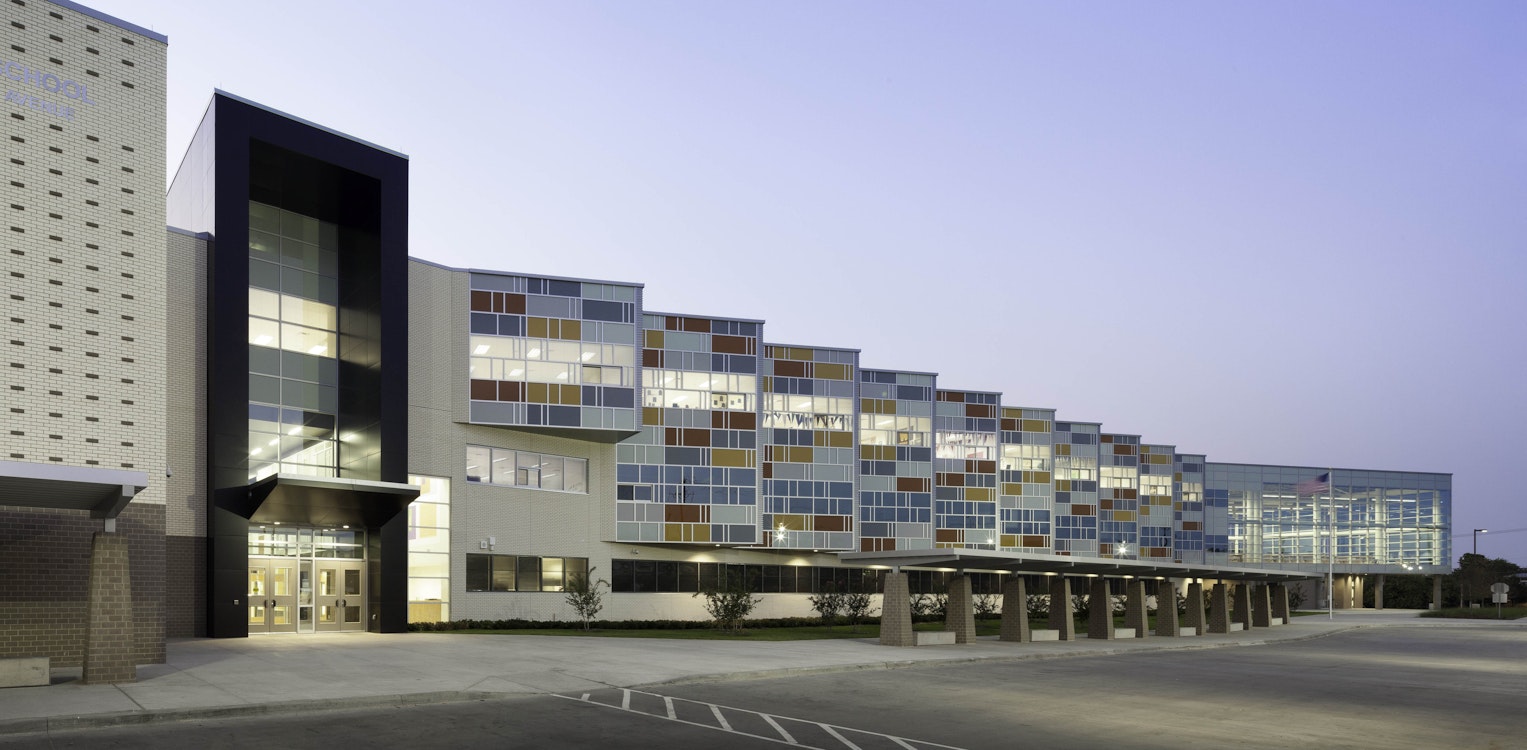
Billy Earl Dade Middle School
Location
Size
Design Architect
Architect of Record
The Billy Earl Dade Middle School represents a pinnacle achievement in providing both exceptional educational space and environmental respect. The $36-million, three-story facility has many unique qualities.
Most significantly, it was designed to meet the environmental standards of the Texas Collaborative for High Performance Schools (CHPS), the first green-building rating program developed specifically for K-12 schools. Standout features include 734 geothermal wells and a landscape irrigation system with moisture sensors and flow meters.
Due to the projects accelerated construction mandate, the building was completed in just 10 months. Innovation includes the introduction of a quick drying concrete that had not previously been used in Texas, which reduced the curing time by nearly 50 percent.
The school design has also served as a catalyst for community revitalization. It houses a public health clinic for the use of all area residents is open for public events and local sports activities.
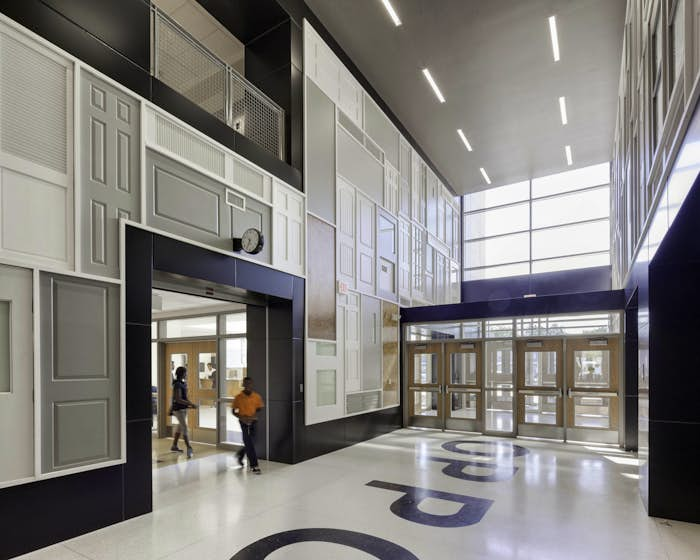
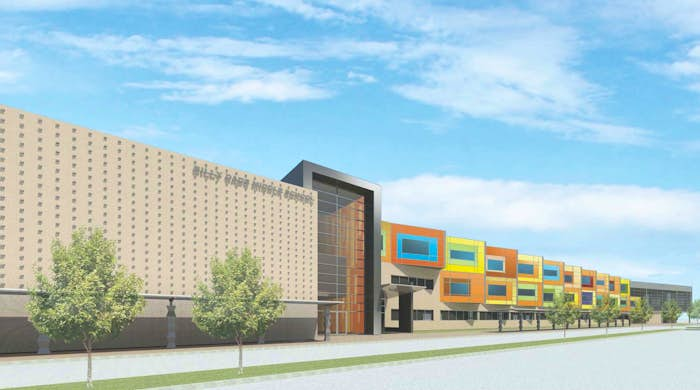
Key Team Members
Awards
2014 TEXO Distinguished Building Award - Merit Award
2014 ENR Texas & Louisiana Best K12 Project

