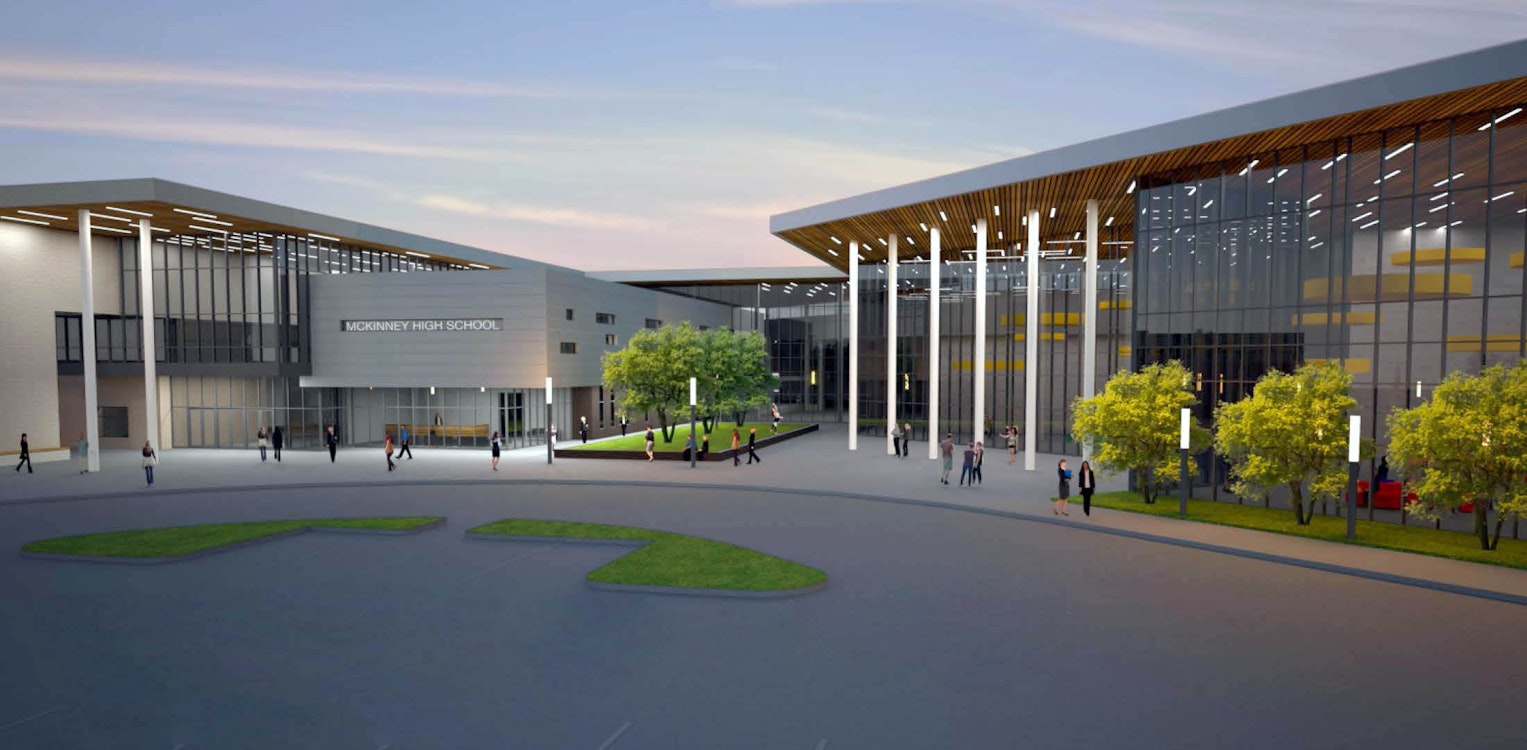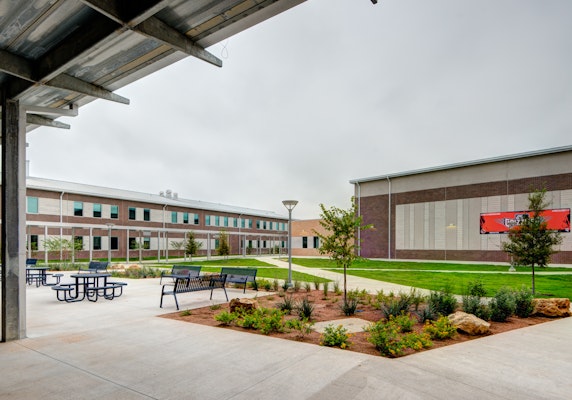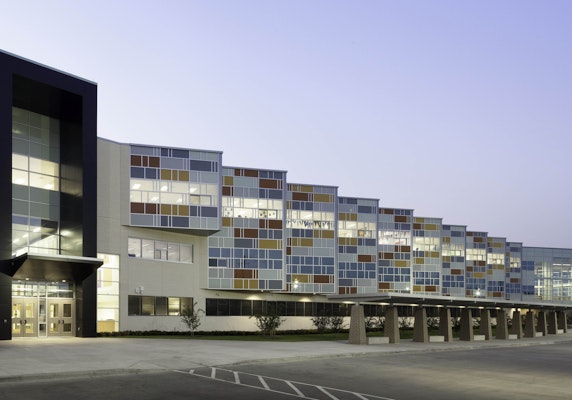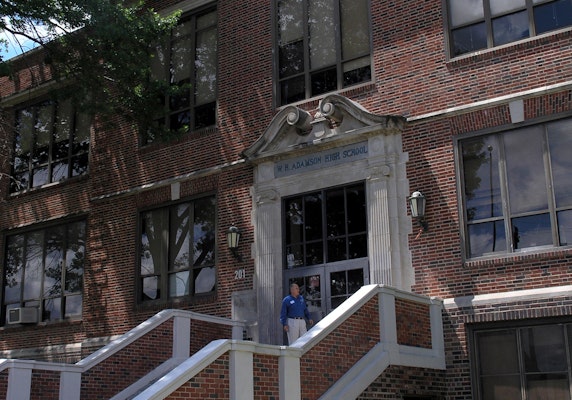
McKinney High School PAC
Location
Size
Design Architect
With a commitment to quality and student creativity, McKinney, Texas expanded and renovated their 41,000 sq. ft. auditorium. The facility includes a 1,020-seat auditorium with a 300-seat balcony. The upgrades also involved the lobby and back-of-house facilities, along with renovation of 3 gymnasiums, as well as dance, choir and locker rooms, the natatorium and facility common areas.
Datum solved various structural challenges during the design process. For example, the auditorium roof spans 96 ft. and was framed using 64-in.-deep DLH joists. These joists also support a catwalk system. The roof area required significant coordination with the stage consultant so that the design accommodated complex pulley systems to operate backdrops and to accommodate props. The stage includes a gridiron level and several intermediate gallery levels as well as a below-grade orchestra pit and a basement level to access it.
The auditorium balcony was framed using steel trusses and Datum’s engineers performed various analyses to account for vibrations. Balconies trusses cantilever 20-ft. beyond a primary truss that clear spans the width of the auditorium.
The Datum team also designed gym renovations to support sloping floor framing which was added in the existing auditorium to provide a constant floor elevation for an auxiliary gym.






