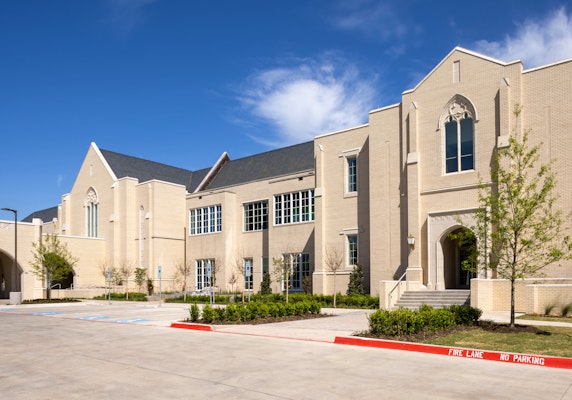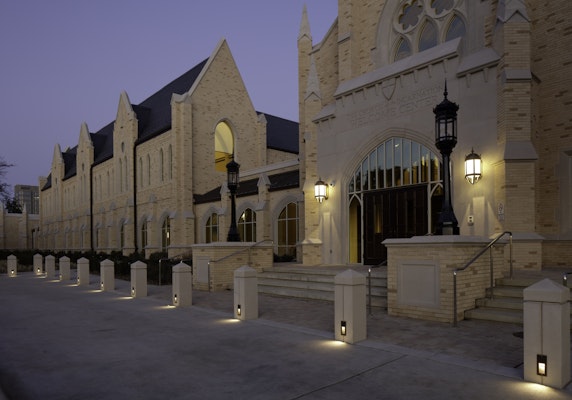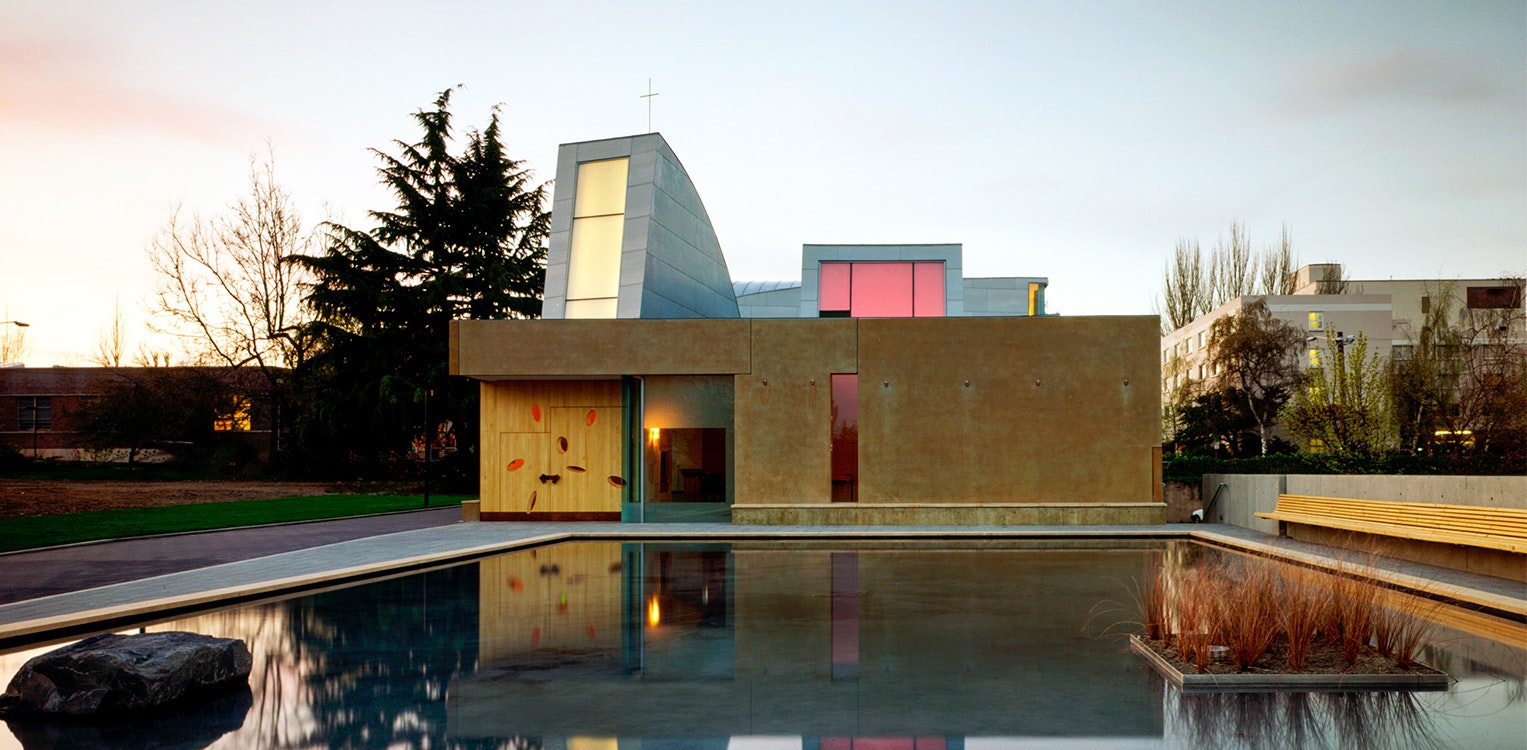
Chapel of St. Ignatius
Location
Design Architect
The Chapel of St. Ignatius is very small and the budget was extremely tight. Unfortunately, a large portion of the budget had to be used for a very expensive foundation and crawl space due to the soil conditions on the site.
The building started off as a load bearing masonry wall with granite veneer panels. This concept put the building over budget, so we changed the wall system to tilt wall construction, which is a wall system that is usually reserved for low budget warehouse construction. However, the architect conceived a stained finish for the exterior in lieu of granite veneer.
To accomplish the Architect’s desired appearance, the roof was constructed of bent steel pipes and metal deck. The roof steel was supported on the load bearing tilt wall concrete panels.
Architect Steven Holl describes the Chapel of St. Ignatius at Seattle University very simply: a stone box, containing seven bottles of light. The design of the chapel incorporates skylights to create seven different qualities of light that correspond to different elements.
Process
The project started off as a load bearing masonry wall with granite veneer panels. We could not bring this system in budget, so with the input from the Contractor, we changed the wall system to tilt wall construction. A wall system usually reserved for low budget warehouse construction. But, the architect conceived a stained finish for the exterior expression in lieu of granite veneer that he was satisfied with.
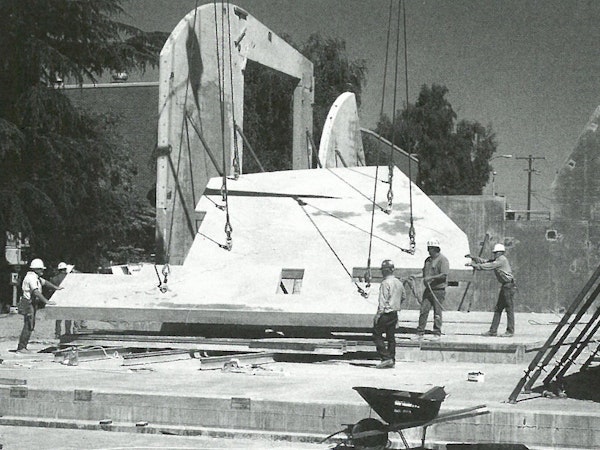
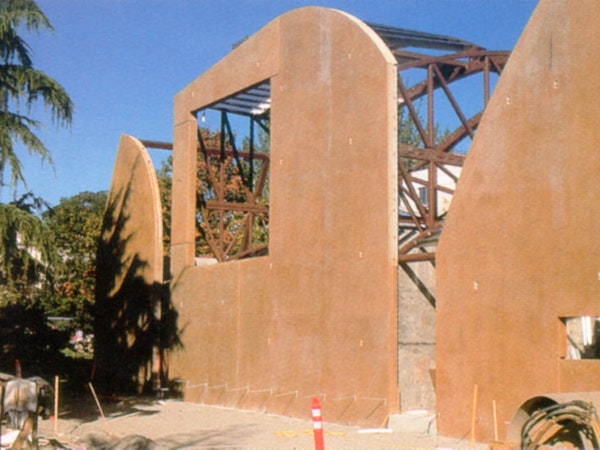
We combined the architectural elevations and the Contractor’s preferred maximum size pre-cast panel and located the panel joints in a manner that seemed to accomplish the desires of both the architect and the contractor.
To accomplish the Architect’s desired appearance, the roof was constructed of bent steel pipes and metal deck. The roof steel was supported on the load bearing tilt wall concrete panels.
The finished chapel was a national AIA award-winning project. During casting of the pre-cast panels, the Architect worked closely with the Contractor at the site to obtain the stained finish he wanted.
The tilt wall lifting inserts were cast in the exterior face of the panels. The Architect allowed us to locate them where they were best located for lifting the panels and then he added brass covers over the inserts.
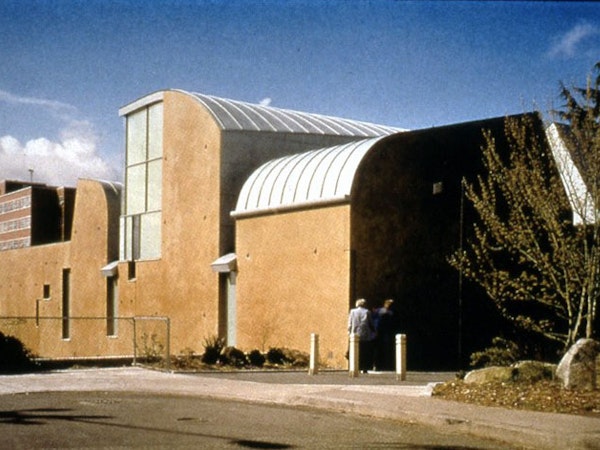
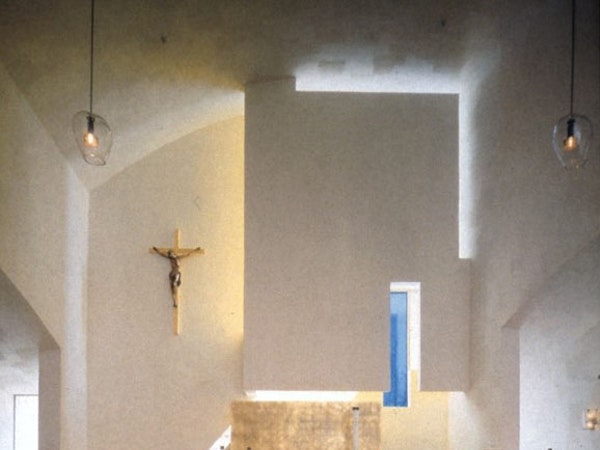
The interior or the tilt wall was furred out for insulation and plastered. The structural system became an important part of the architectural expression of the building. This project is a good example of the Art of Engineering.
Related Documents
Tilt Wall and the Creative Process
Download the PDFWhen seen from the outside, the integrally colored tilt-up concrete walls together form flat vertical surfaces precisely revealing the shape of the interior section, and emphasizing through their monolithic materiality the way in which the inner space presses out against the rectangular limits of the volume.
Robert McCarterAwards
2022 American Institute of Architects 25-Year Award
1997 National American Institute of Architects Design Award

