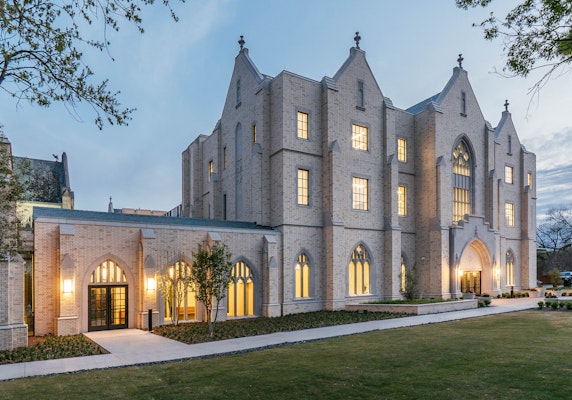
Park Cities Presbyterian Church
Location
Size
Design Architect
Datum was also influential in completing the structural enhancements to Park Cities Presbyterian Church. Omniplan provided architectural services and Adolfson & Peterson Construction managed the build-out. The upgrades to this worship facility involved 78,000 sq. ft. of new building construction, 47,000 sq. ft. of new, below-grade parking garage and 80,000 sq. ft. of renovations. A new two-story education building and grand foyer are on top of the 109-car parking structure. The columns in the garage are spaced to optimize the parking layout. Transfer girders in the garage lid were utilized to overcome challenges from the superstructure column grid not aligning with the garage columns. In the new grand foyer, columns are kept to a minimum by supporting one end of the exposed glulam roof trusses on existing columns. Slide bearing connections maintain the expansion joint between the new and existing buildings. New concrete buttresses support the opposite end of the roof trusses and provide lateral bracing to resist wind loads. Exposed 12-in.-thick load bearing brick walls were used to create the arcade that lines three sides of the exterior courtyard, creating an outdoor space for community outreach.
.jpg?auto=format,enhance&crop=faces,entropy&fit=crop&q=40&or=0&w=700)




