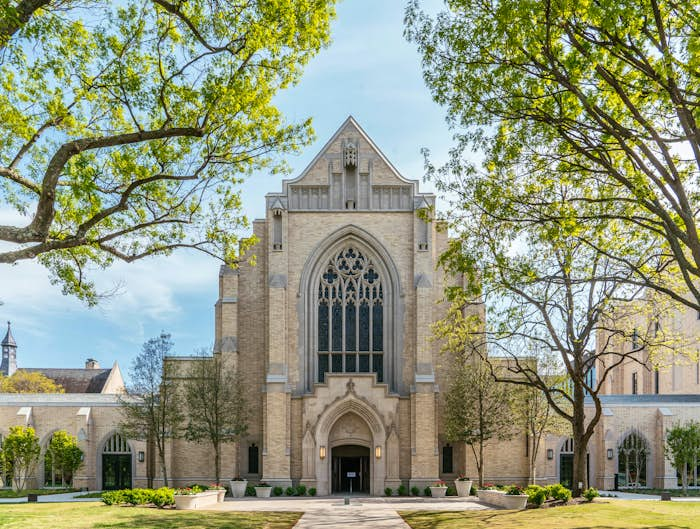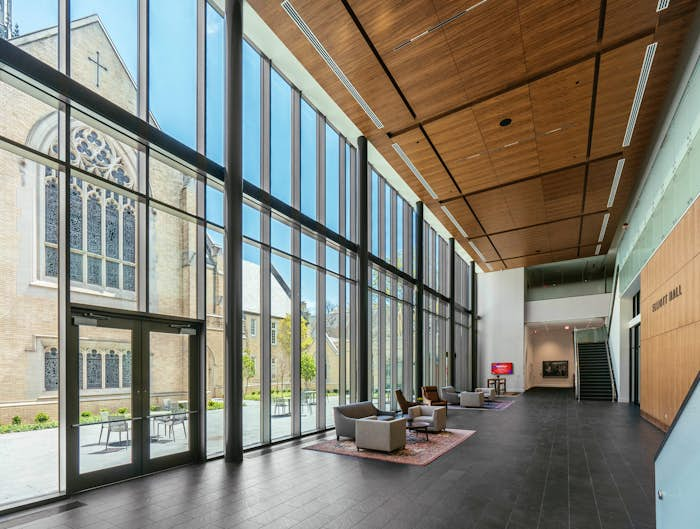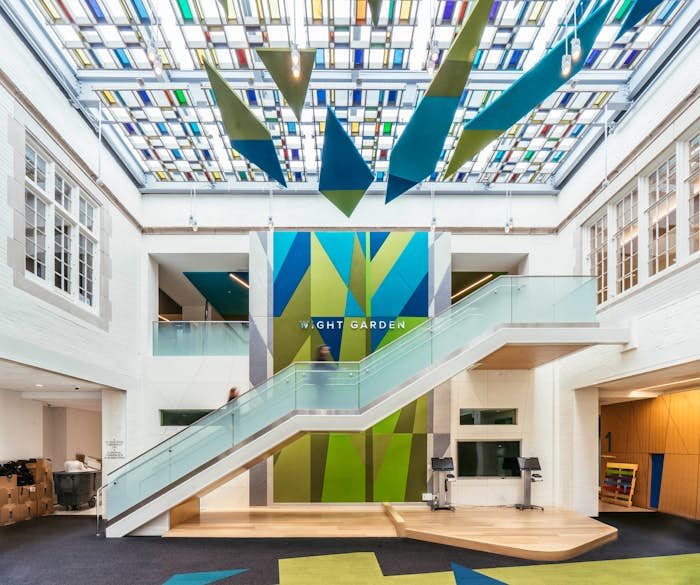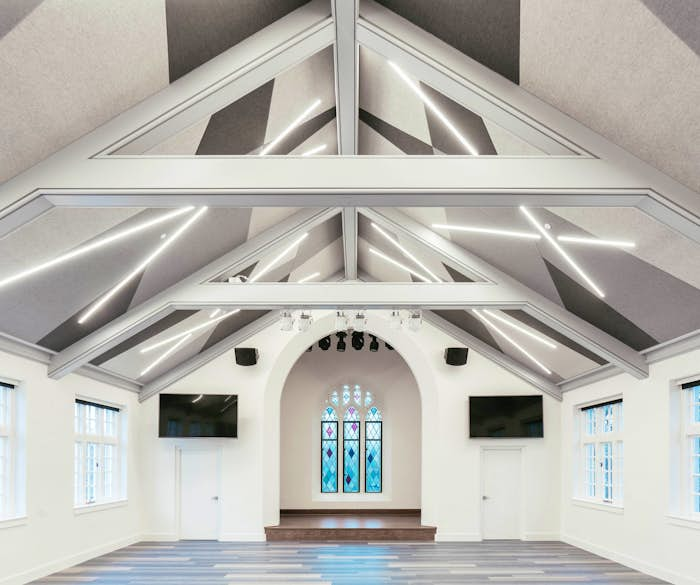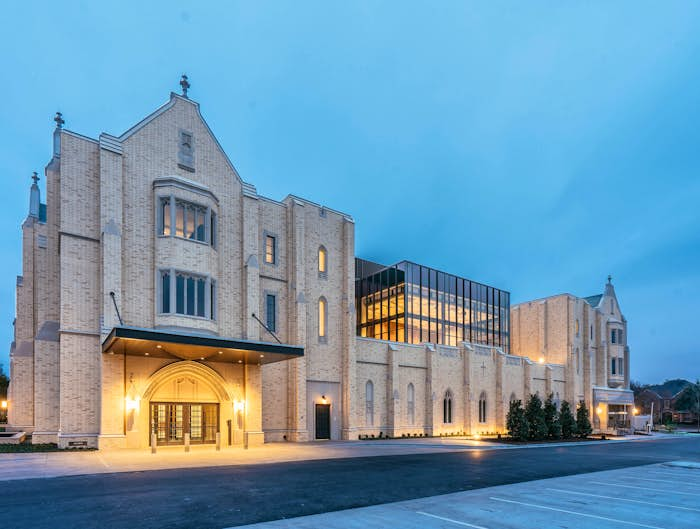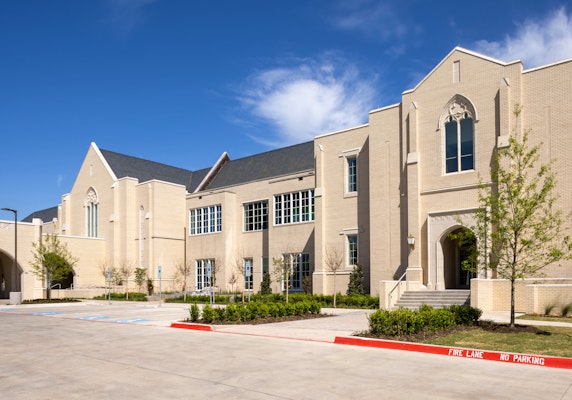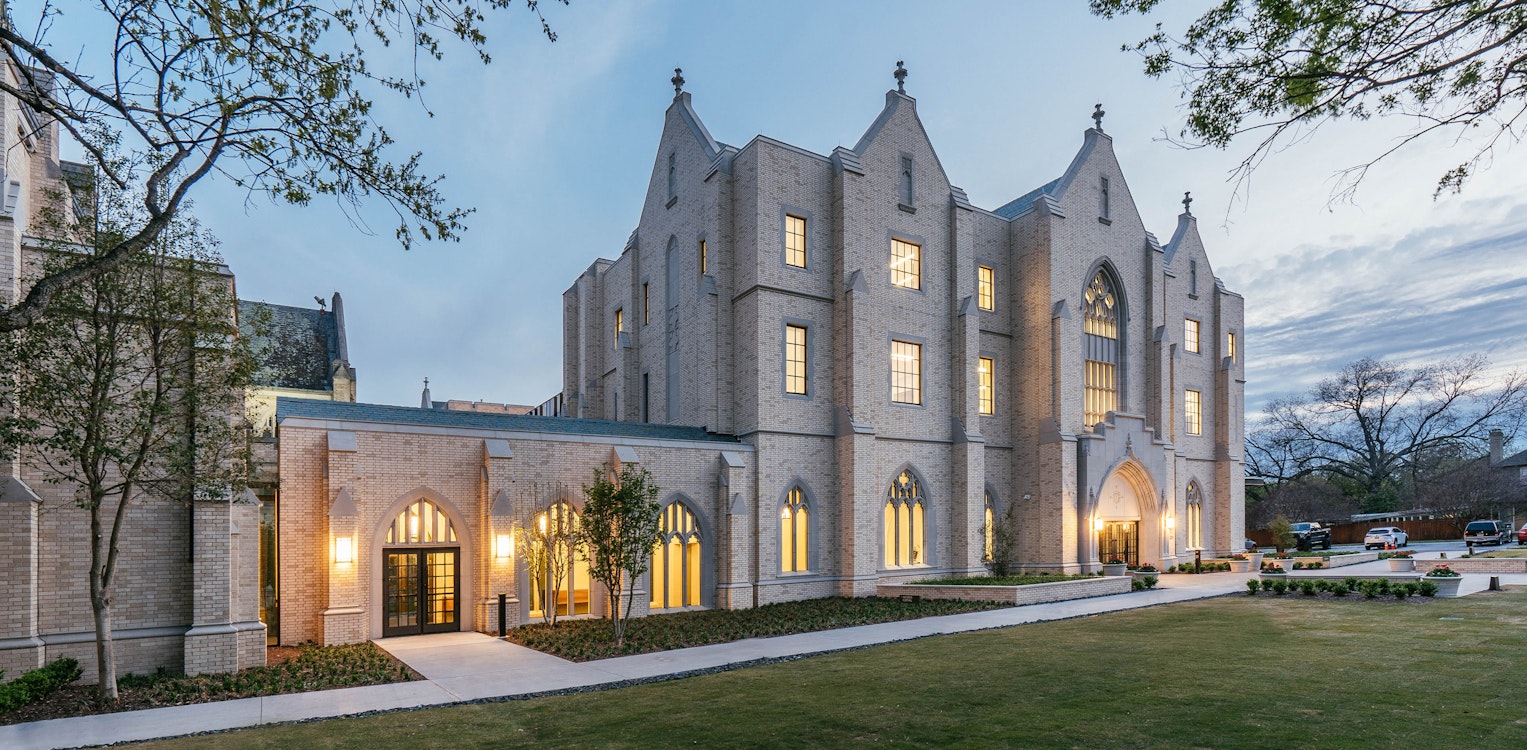
Highland Park Presbyterian Church
Location
Size
Design Architect
Highland Park Presbyterian Church celebrated its 91st anniversary year by naming a design and construction team to prepare the worship facility to meet the needs of the next century. OMNIPLAN designed a new masterplan, with Datum providing structural expertise. Rogers-O’Brien managed the construction. Throughout the design process, it was essential that we add to the functionality and beauty of the campus while preserving the original neo-gothic architecture that is near and dear to the hearts of the parishioners. Our work was extensive and complex. In total, we collaborated with Omniplan on 77,000 sq. ft. of new construction, 74,000 sq. ft. of renovations and 70,000 sq. ft. of new garage construction. Our work resulted in new space for the children’s ministries, a new central gathering area, or “heart,” uniting all generations, new centralized ministry offices and the addition of underground parking. The structural challenges to merge the neo-gothic architecture with the new building components were significant, such as the alignment of supporting column locations in the below grade parking structure with the support requirements for the building above. An open courtyard was re-envisioned as a new 30-foot-tall gymnasium, which had to fit between existing buildings on all four sides. We had the existing structures laser scanned to verify dimensions. Underground mechanical spaces created design conflicts which we effectively overcame.
