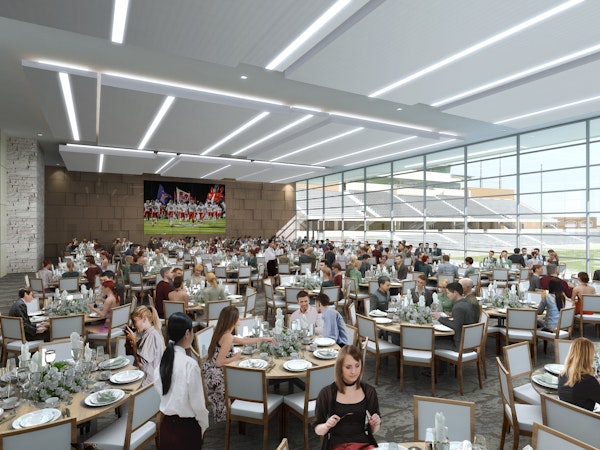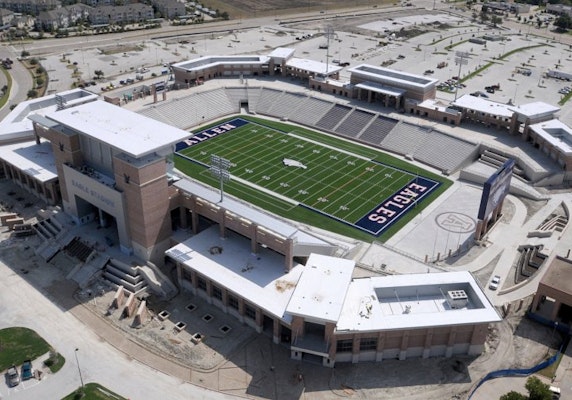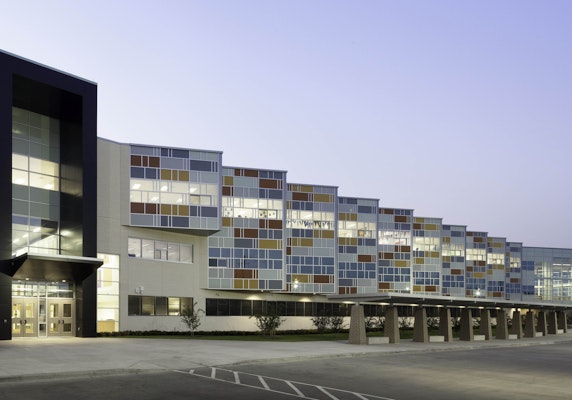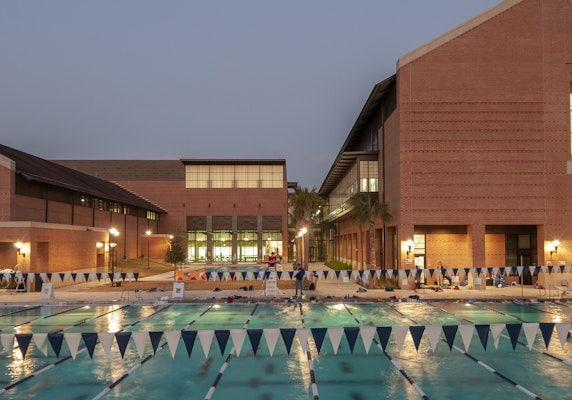
McKinney Football Stadium & CEC
Location
Size
Design Architect
The McKinney ISD football stadium has a seating capacity for 12,000. The total square footage of the project, including the community event center, press box and amenity structures, is approximately 75,000 sq. ft.
Because of the site topography and the different amount of fill required at opposite sides of the stadium, it was possible for the home side (west side) concourse foundation to be slab-on-grade construction. The visitor side (east side) concourse level needed to be suspended and we used a two-way-slab system over carton forms. The concourse level is 15 ft above the field elevation.
The lower bowls have approximately a 3,000-seat capacity each and we used cast-in-place concrete construction is used at this level. Similar to the concourse level, the home side is slab-on-grade construction and the visitor side is a two-way-slab over carton forms.
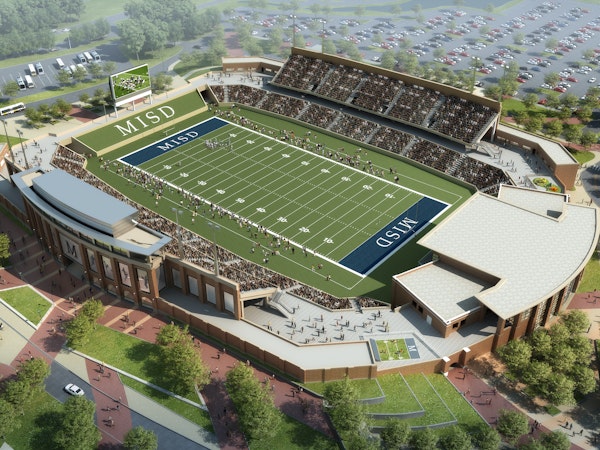

The 70’ tall Pressbox has 3 elevated levels. Several framing options for the Pressbox were priced prior to finalizing concept including an all steel option and a tiltwall option. The concrete option was selected as it made the most sense for architectural layout and it helped minimize bracing location by engaging the raker beam frames for lateral stability.
The elevated upper bowl of the stadium is framed using cast in place raker beams spaced at 36’ on center supporting a precast tread and riser system. The raker beams span 42 feet and cantilever 10 feet towards the field. Precast rakers and hybrid systems were studied during schematics, however, the cast-in-place option was selected for aesthetics and long-term performance.
The project also includes a Community Event Center (CEC) that is a 38,000 SF. The CEC is a two-story steel framed building located at the south of the stadium separating the home and visitor concourses. The ground floor sits at the field level elevation and the second floor elevation matches the concourse level. The ground floor is slab-on-grade construction. The second floor is composite steel construction with 15 foot cantilevered balconies at both the south and north sides. The roof is framed using steel joist supported by steel beam girders. The roof girders clear spans 70’ over the ballroom located at the second floor and also cantilevers 15 feet north towards the field. The façade for this building is masonry, metal panels, and curtainwall.
