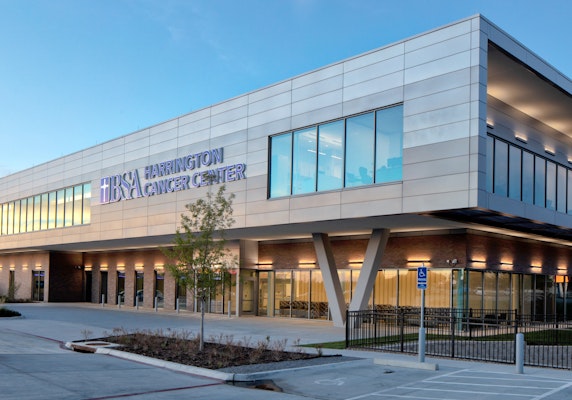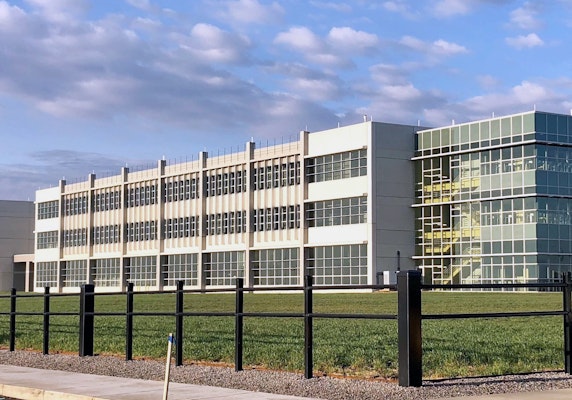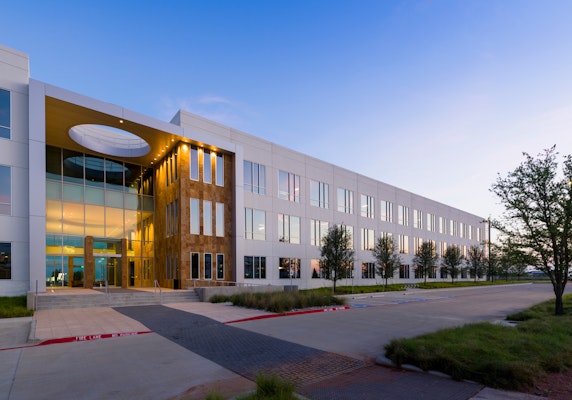
1401 Philomena at Mueller
Location
Size
Design Architect
1401 Philomena is a new 132, 242 sq. ft., 5-story medical office building located in the Mueller Development in Austin. The medical office building is connected to a standalone 600-car parking garage through an elevated connector bridge.
The project uses the tilt-up system to incorporate a variety of patterns and architectural features. These range from ¾" deep vertical and horizontal formliners to areas of heavily textured coating. Each panel had at least three different formliners that added a level of sophistication to the design and complexity to the execution of the construction. The entire team went through numerous mockups, mix designs, and formliner techniques to ensure the concrete looked exactly as desired. Instead of utilizing the slab on grade for the casting beds, a unique approach of pouring a monolithic casting bed below the slab on grade was utilized to ensure no control joints would be visible on the panels, and the concrete would exhibit a smooth finish. The tilt-up walls extend the entire length of the MOB building, and support a glass crown at level 5, achieving a crisp and modern overall aesthetic.
The tight site of the project presented many construction complexities relating to coordination, sequencing, and logistics. 1401 Philomena project has unique features and sets a precedent for future tilt-wall construction.
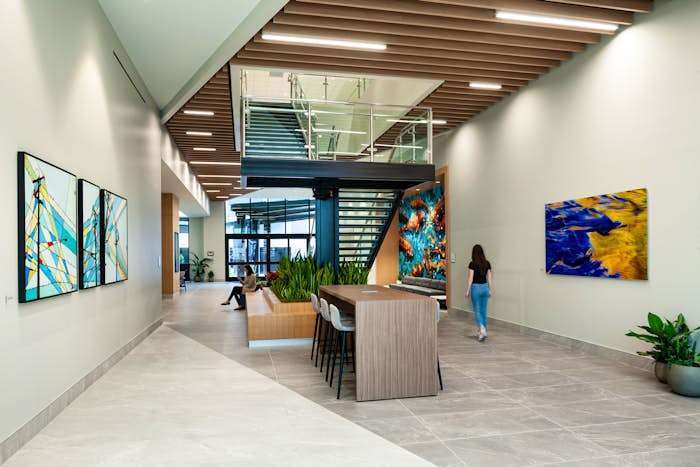
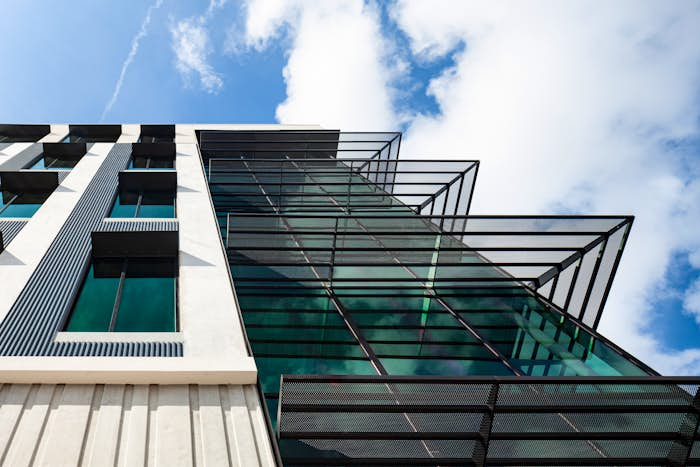
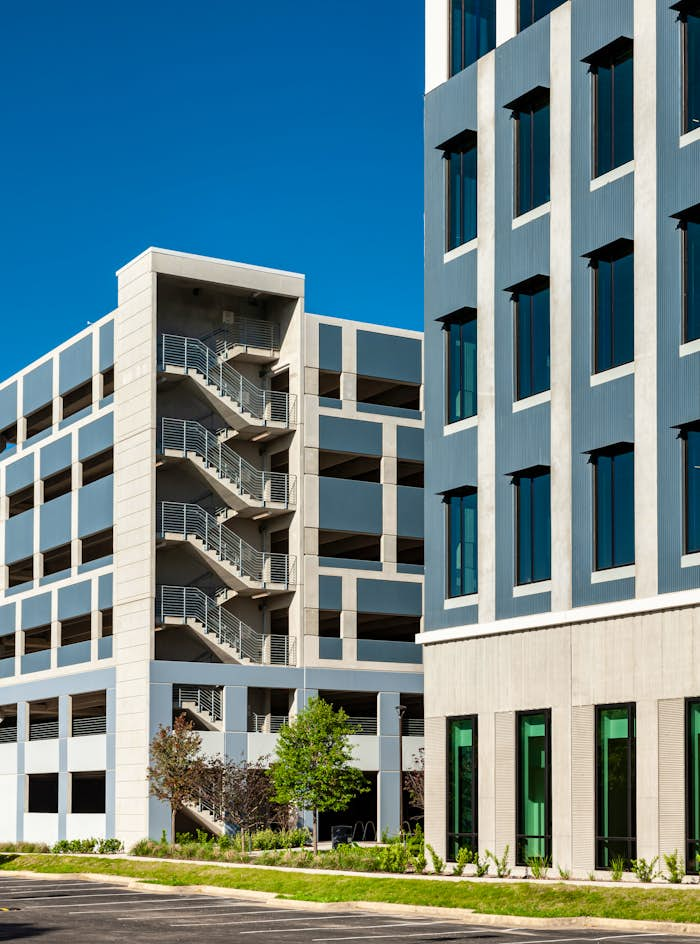
Key Team Members
Awards
2023 TCA Achievement Awards
Excellence in Achievement Award
Healthcare
Certified LEED Gold





