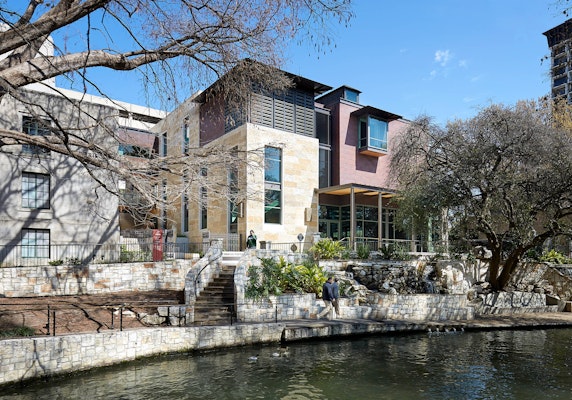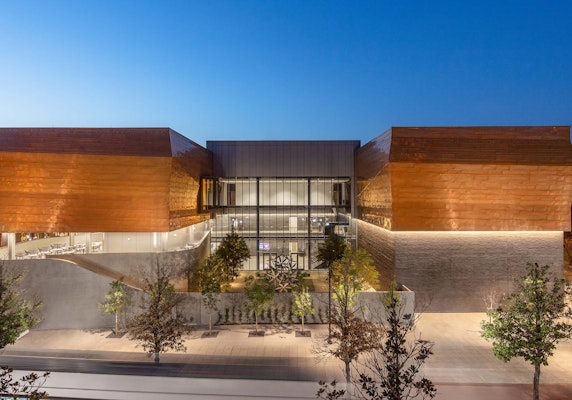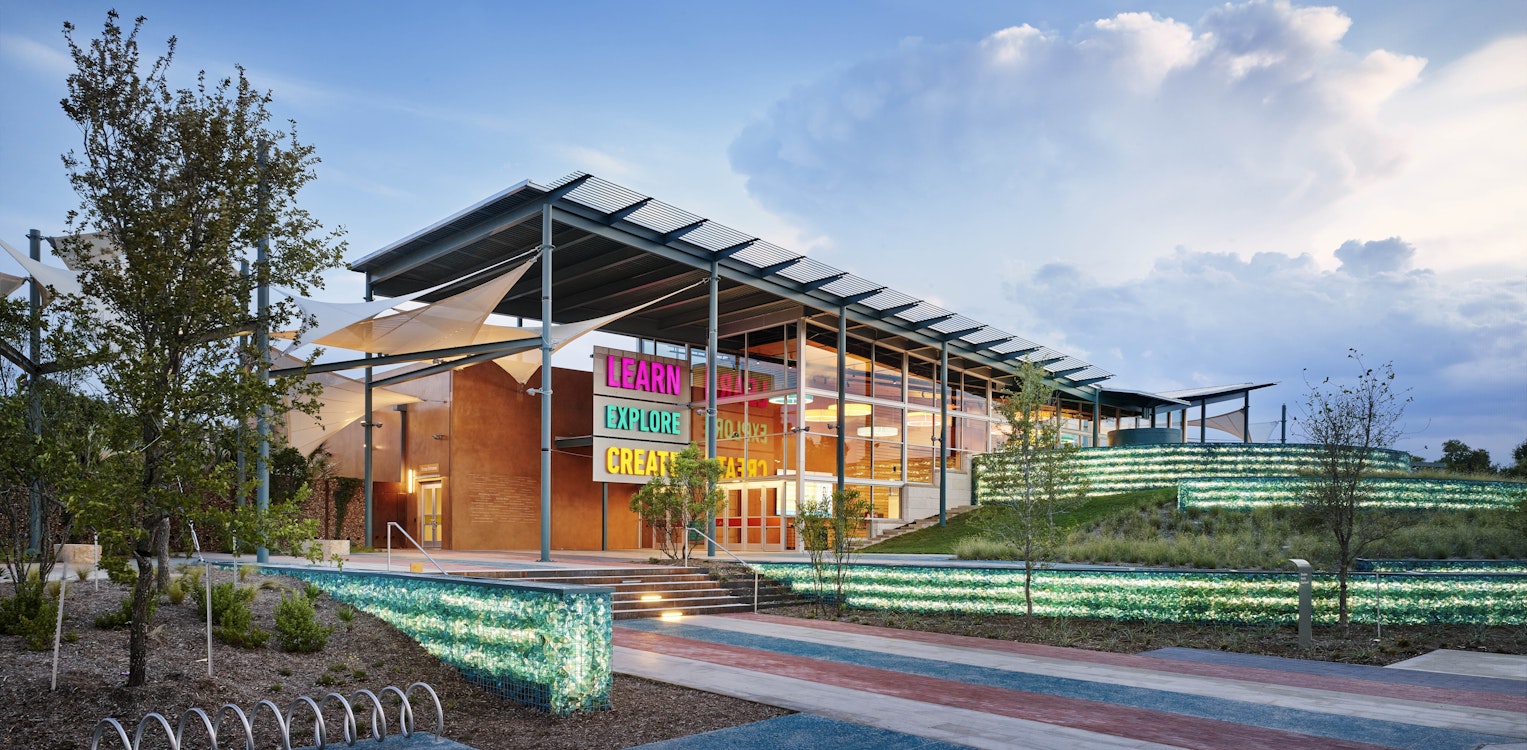
The DoSeum
Location
Size
Design Architect
The DoSeum is a children’s museum in San Antonio. The exposed structural steel, bar joist, and tilt wall panels--inside and out--are a part of the museum experience. The tilt wall is the “bones” of the building and many tilt wall panels were left exposed to view on the inside as well. The combination of exposed steel and tilt wall concrete was selected for economics and architectural expression. The project includes 104,000 sq. ft., including the exterior spaces. The building produces 30% of its energy and 98% of its construction waste was recycled.
The colored tilt wall panels set the architectural backdrop for the museum inside and out. The architectural expression for the museum evolves around the tilt wall panels which also serve a major structural role, supporting the second floor and the roof. They also resist the lateral forces on the structure, including elements attached to the building. This allowed for architectural playfulness as all elements are laterally braced. The engineer created elevations for all panels and established a module that was coordinated with the bar joists and the panels so that all embeds missed tilt-up wall joists and maintained a clean visual expression.
The module of the building was established as 6 ft o.c. The floor and roof bar joists were spaced at 6 ft o.c. The typical tilt-up wall panel is 24 ft long which is on the 6 ft module. The bar joist 6 ft module is offset 3 ft from the tilt-up wall 6 ft modules which allows the joist to straddled the joints in the precast panels at 24 ft. This eliminated an awkward support detail for a bar joist at the panel joint. The economics of tilt-up concrete walls was the only way this handsome new museum could be constructed within the owner’s budget.
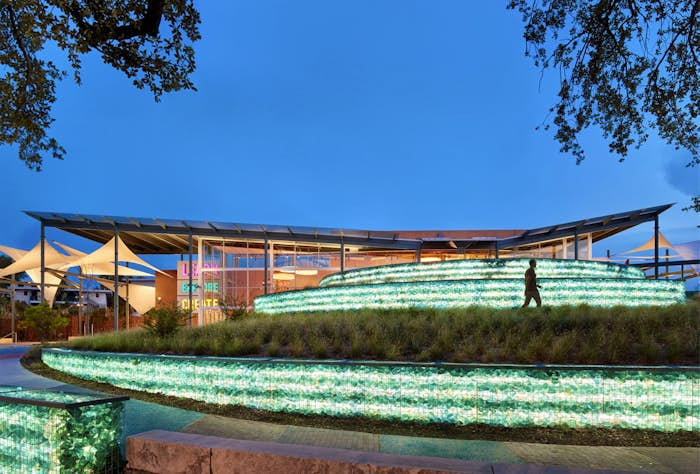
Photos courtesy of Guido Construction
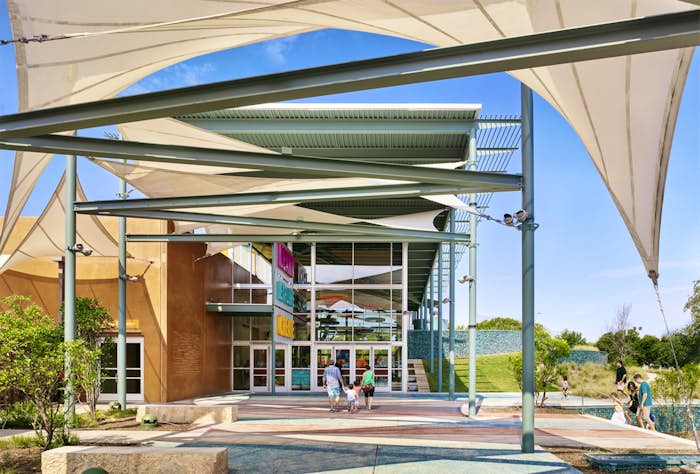
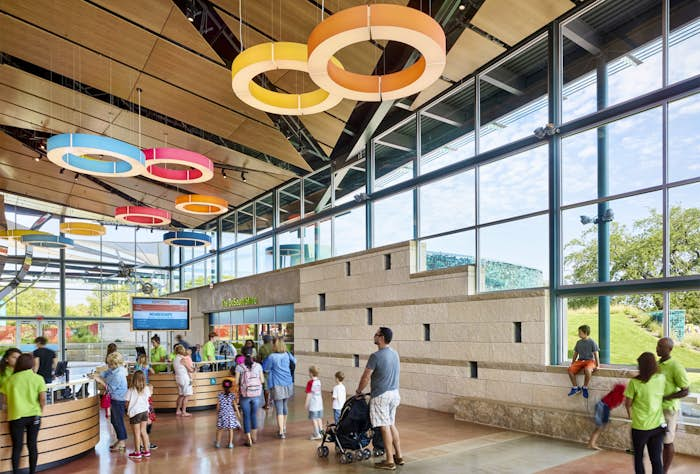
As you can see in the photographs, the integral colored tilt wall panels set the architectural backdrop for the museum inside and outside. The entire architectural expression of the museum evolves around the tilt wall panels. In addition to the architectural expression created by the tilt-up concrete walls, they also serve a major structural role. The tilt-up concrete walls support the second floor and the roof. They also resist the lateral forces on the entire structure including elements attached to the building. This allowed for a lot of architectural playfulness as all elements were laterally braced. The engineer drew elevations of all panels, established a module that was coordinated with the bar joist and the panels so that all embeds missed tilt-up wall joists and maintained a clean visual expression from the inside.
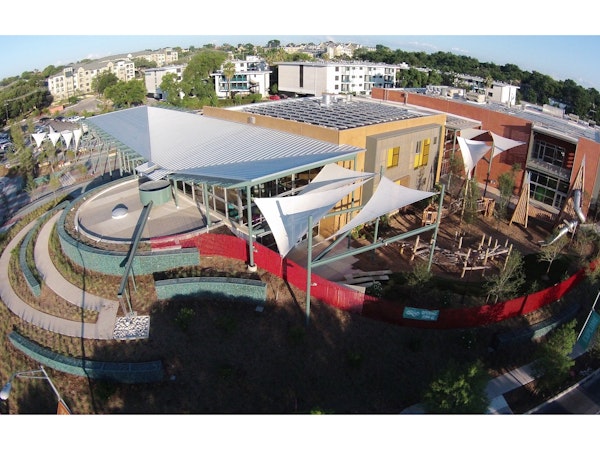
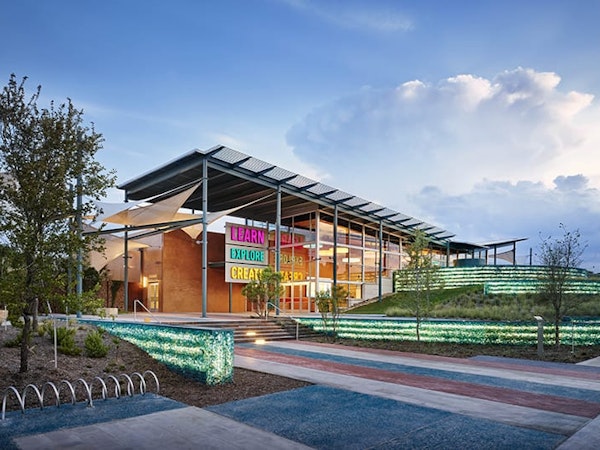
The module of the building was established as 6’-0” o.c. The floor and roof bar joist were spaced at 6’-0” o.c. The typical tilt-up wall panel is 24’-0” long which is on the 6’-0” module. The bar joist 6’-0” module is offset 3’-0” from the tilt-up wall 6’-0” modules which allows the joist to straddled the joints in the precast panels at 24’-0“. This eliminated an awkward support detail for a bar joist at the panel joint. Everything always being on the module made locating and installing plates in the panels straight forward.
The economics of tilt-up concrete walls was the only way this handsome new museum could be constructed within the owner’s budget. This project may have been cancelled, reduced in size or not be nearly as dramatic if it were not for the economics of tilt-up construction.



