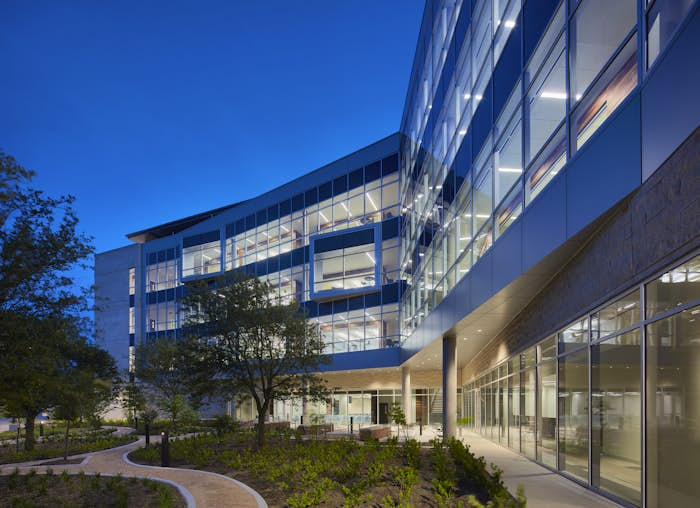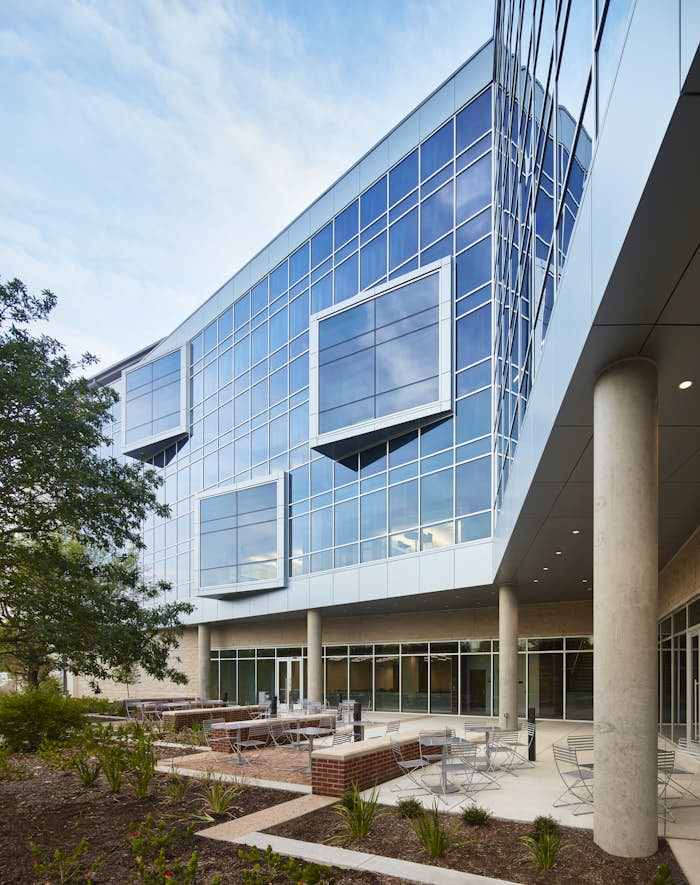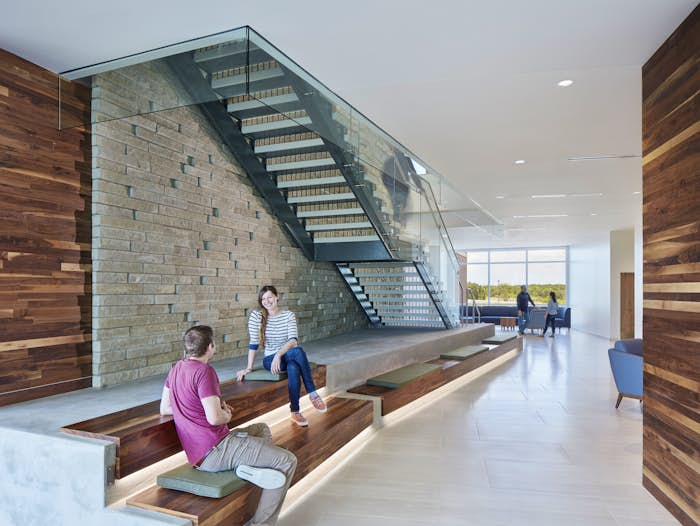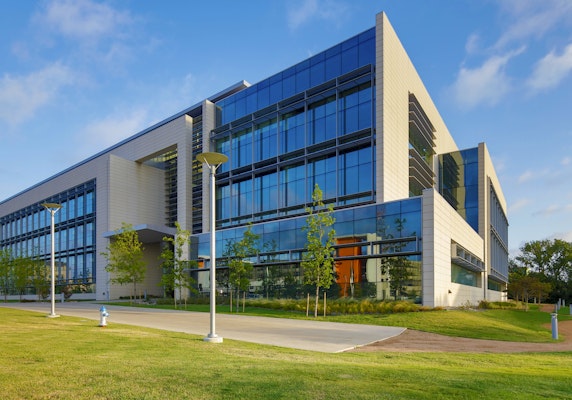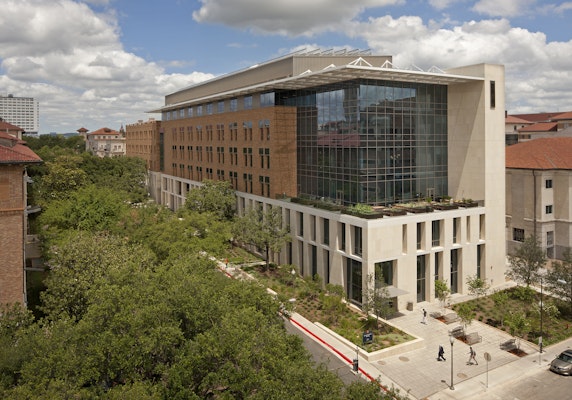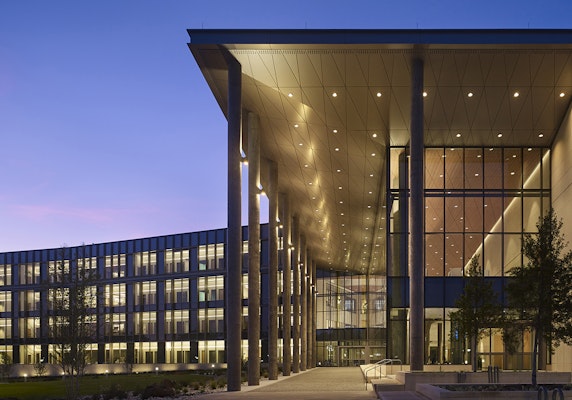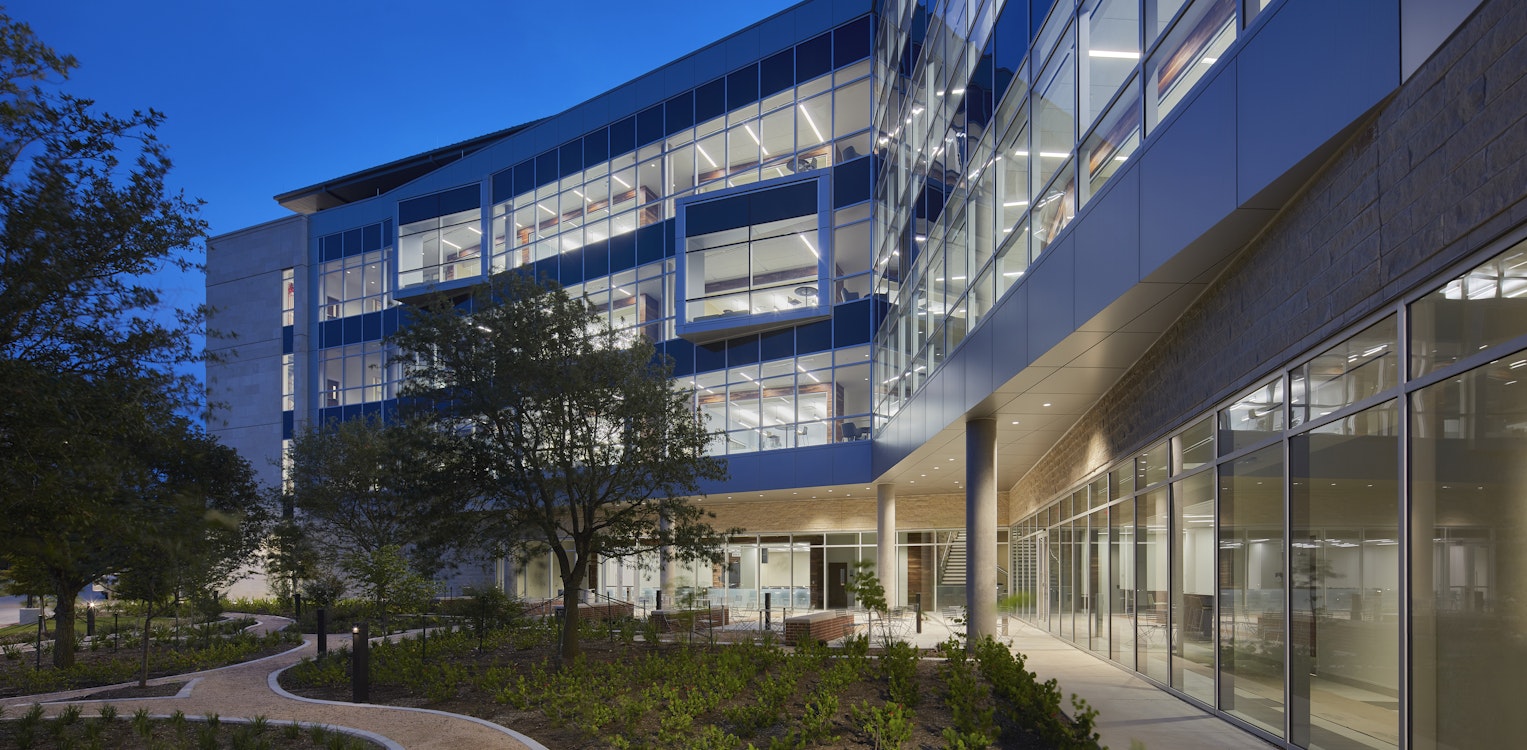
TAMU HSC MREB 2
Location
Size
Design Architect
Architect of Record
Evolving State-of-the-Art
The Texas A&M University Health Science Center Medical Research & Education Building 2 (MREB 2) and the original building (MREB-1) expansion project is envisioned as a state-of-the-art laboratory that will support evolving research activities for the TAMU-HSC. The new facilities, with a total proposed gross square footage of 171,000, will be dedicated to research laboratories, laboratory support, and associated offices. The project includes expansion of the existing vivarium in the MREB-1 into the lower level of the MREB-1 expansion to support new research activities; the addition of two levels to the MREB-1 expansion including the expansion of the MREB-1 BSL-3, essential core facilities, associated offices, and shell space. The MREB 2 will be primarily dedicated to state-of-the-art laboratories and support and include an increased amount of lab core functions and additional shell space.
Process
The project included adding three stories on top of an existing occupied building. Datum analyzed the existing building to support the new expansion and strengthened isolated columns to support the new load. The existing building was concrete, but we proposed a steel structure which was lighter, but more importantly, eliminated the need to add back shores for concrete construction thru the occupied space.
The new adjacent addition is composed of laboratories and we designed a concrete structure with a frequency to minimize vibrations that would adversely impact the lab research functions. We helped create the architects concept for long span spaces with post tensioned beams. So we used structural steel where it made constructibility sense and cast in place concrete where it made sense.
