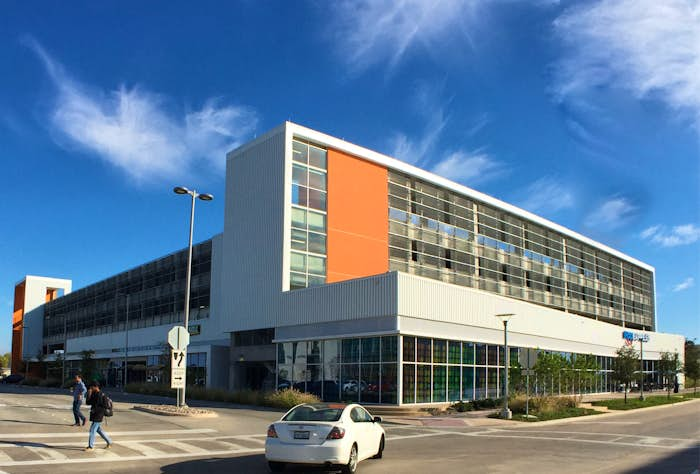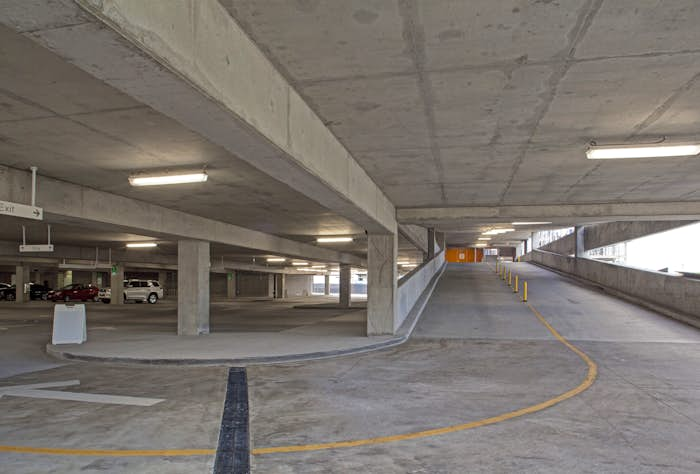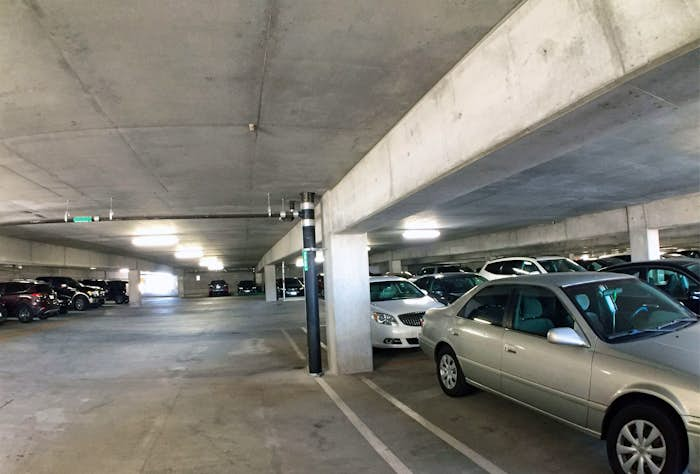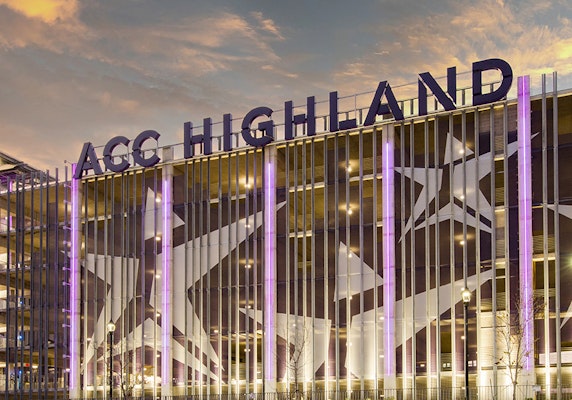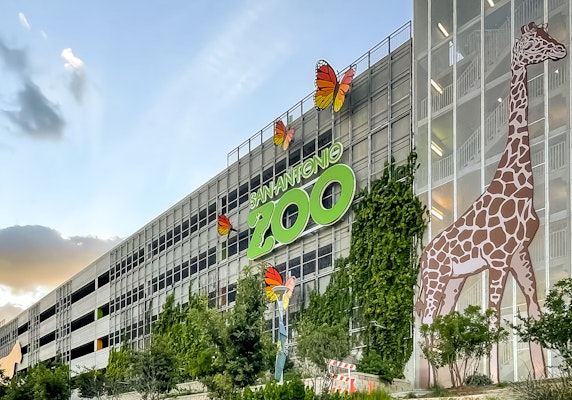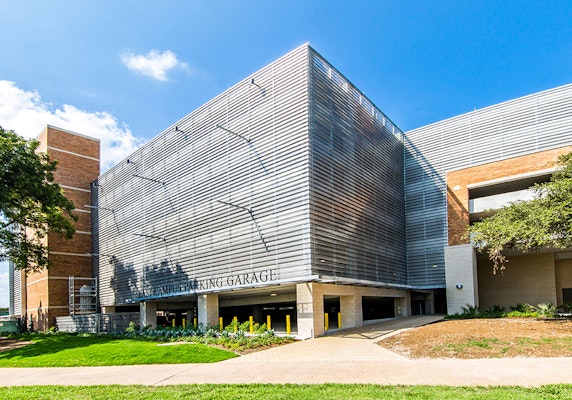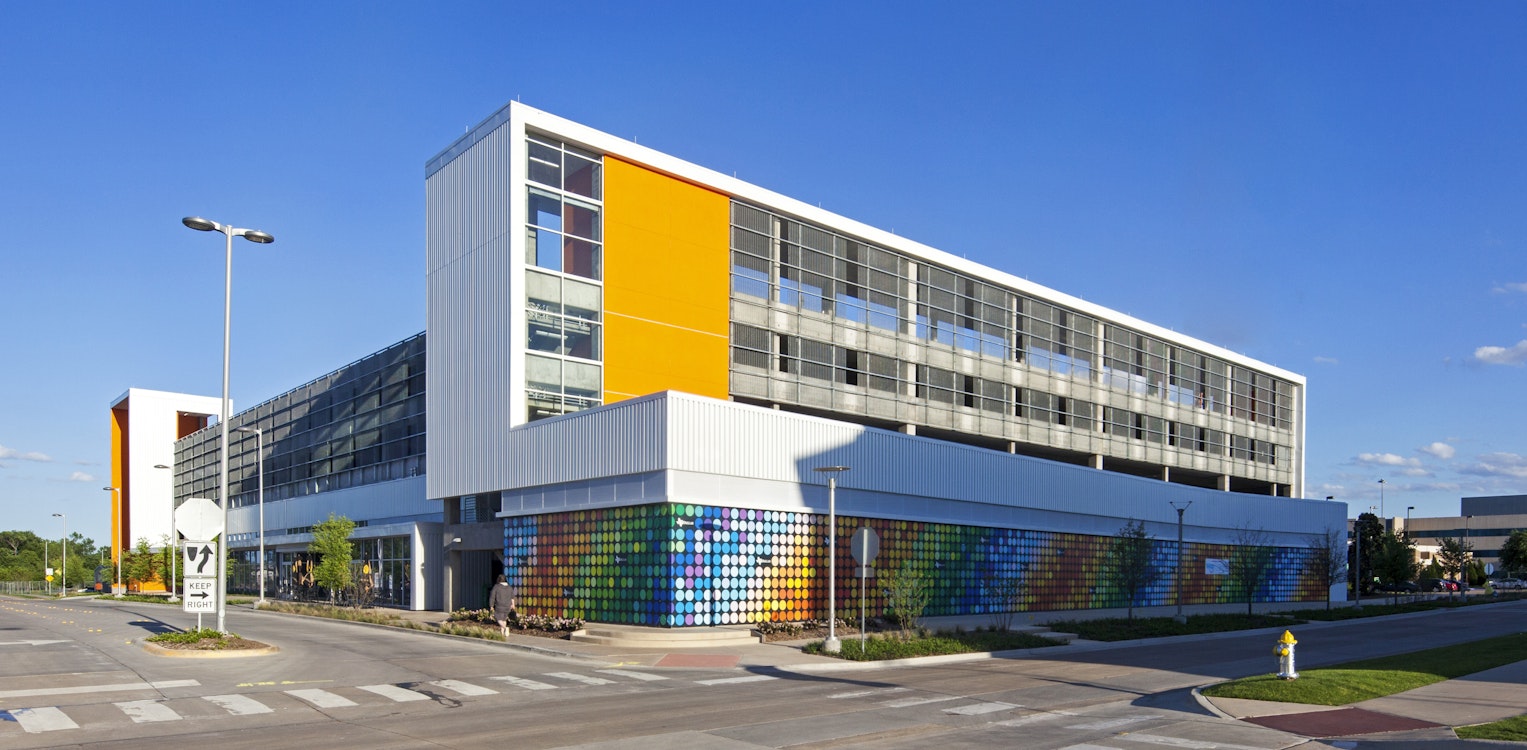
UTD Parking Garage
Location
Size
Design Architect
The new University of Texas Dallas parking garage is a 5 level parking structure that serves students and visitors at the Richardson, Texas campus. The design of this parking structure incorporates a mixed-use occupancy with the final structure housing university offices, restaurants, and vehicular parking.
The parking design had to incorporate future restaurants and an unloading dock on the ground level. The owner requested the loading dock be column free to prevent the risk of trucks hitting and damaging the structure. To respond to this request Datum designed a 2 story cantilever structure to span across the dock area.
To increase the natural lighting in the structure upturn perimeter beams were designed to allow natural light in and also hide the cars from view when walking through the campus. This increase in natural light aids in user comfort and security.
