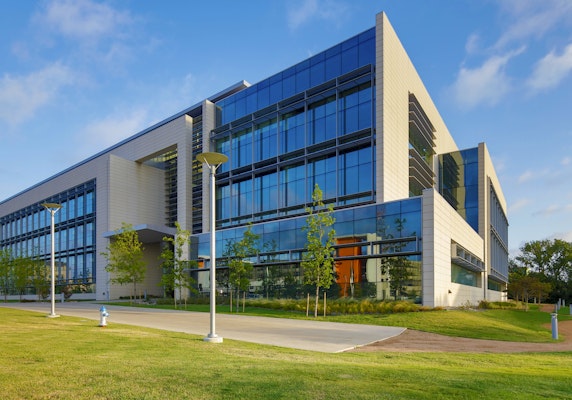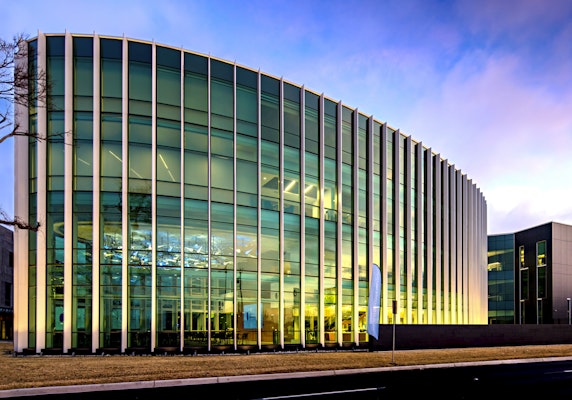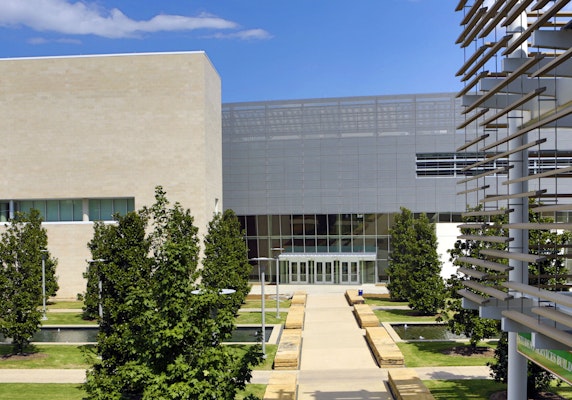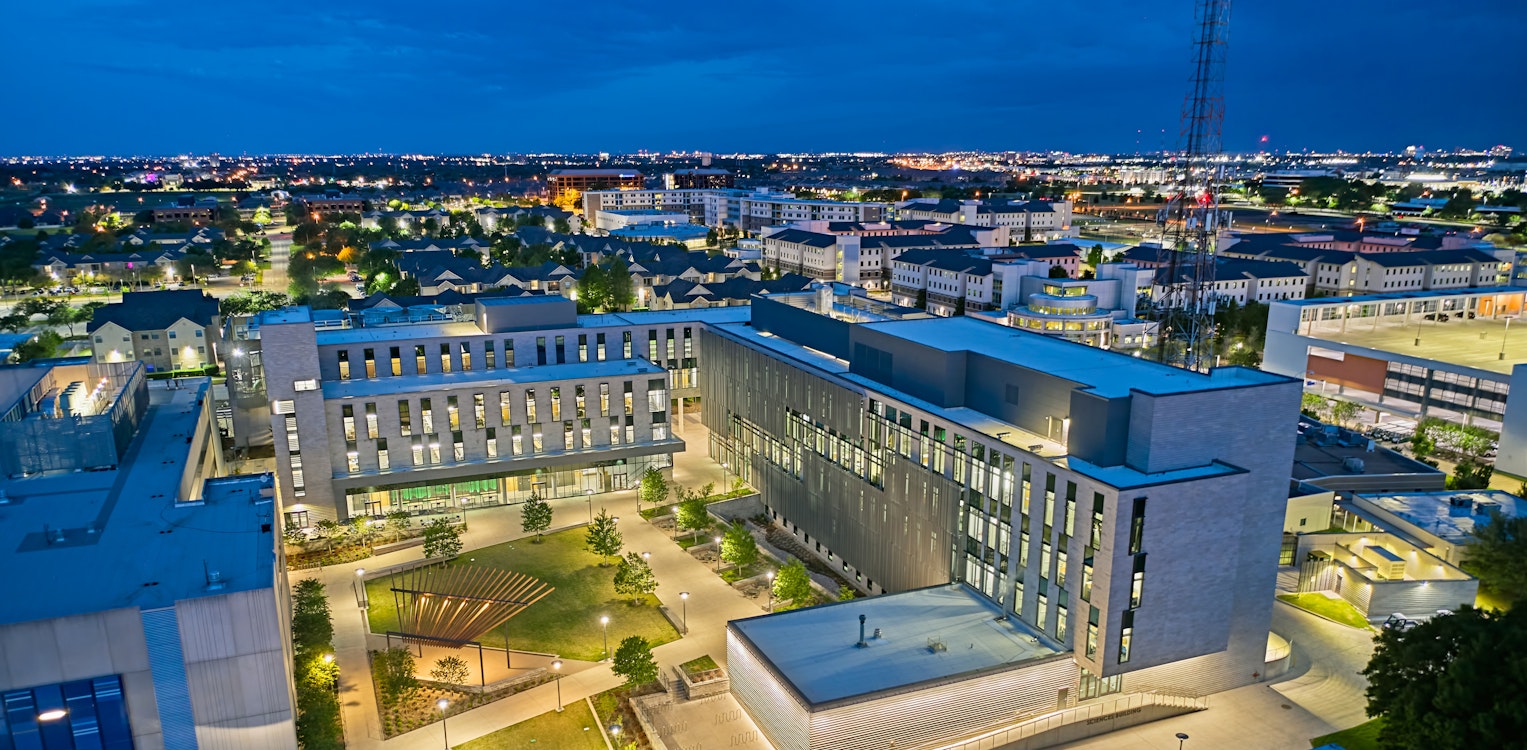
UTD Sciences Building
Location
Size
Design Architect
The sciences building houses classrooms, offices and teaching and research labs for the UTD Department of Physics. Previously, the department was scattered across eight campus locations so the new structure provides a greatly improved collaborative environment. The 186,000 square foot L-shaped facility is composed of two wings. For the north laboratory wing Datum studied various framing options and zoned in a wide pan joist system at labs and collaboration areas and a flat plate at the north utility corridor to maximize mechanical plenum. The wing is 6 levels tall, plus a basement. The upper levels are connected by a series of beautiful exposed concrete stairs that stagger along the south face of the wing. In the classroom wing, two transfer girders allow column free space for the 150-seat and the 300-seat lecture halls at ground floor. At the intersection of the two wings, a two-story portal entrance to the interior courtyard is framed using seven exposed, round concrete columns with elegant reveals. Its 35-ft-tall columns support two floor levels using steel instead of concrete. This decision allowed us to eliminate the expense of having two-level-tall shoring which would have been required for a concrete-framed scheme.
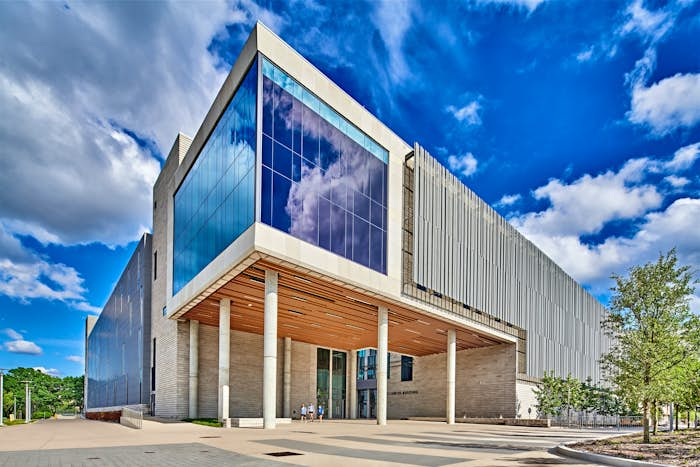
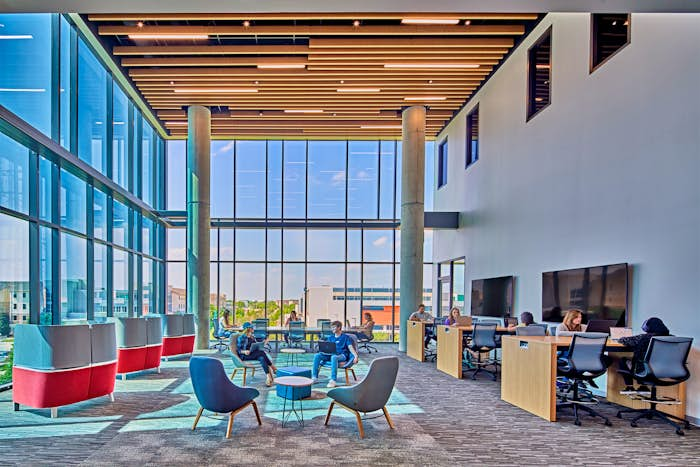
Key Team Members
Awards
ENR Texas & Louisiana
Best Higher Education/Research 2021
ENR Texas & Louisiana
Excellence in Safety Award of Merit 2021
ENR National
Best of the Best Higher Education/Research 2021
Learning by Design
Citation of Excellence Award 2021
Architectural Portfolio
Outstanding Design American School & University 2021
Build America Awards
Merit Award: Construction Management New (Under $99M) 2021
Certified LEED Gold




