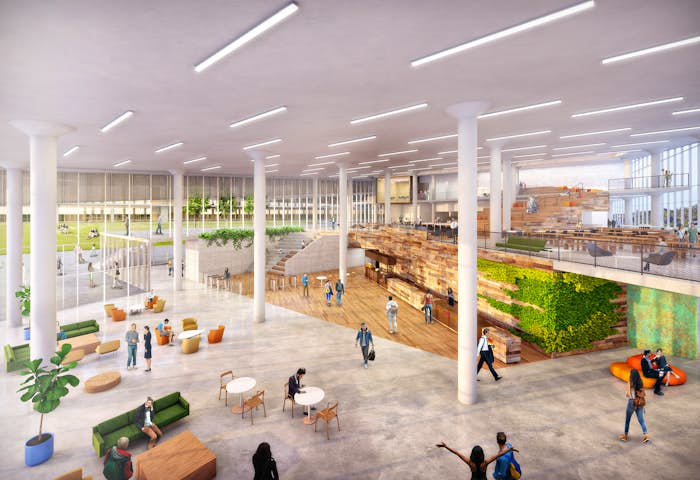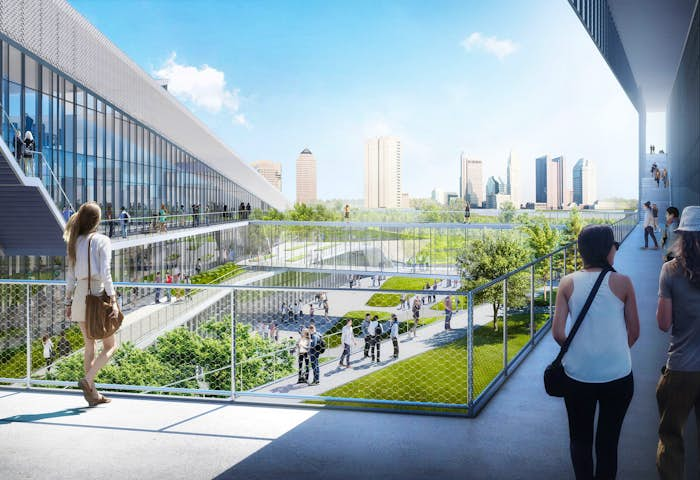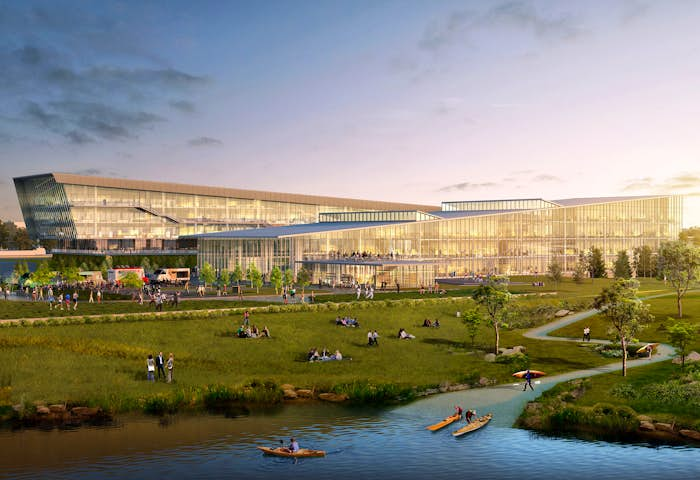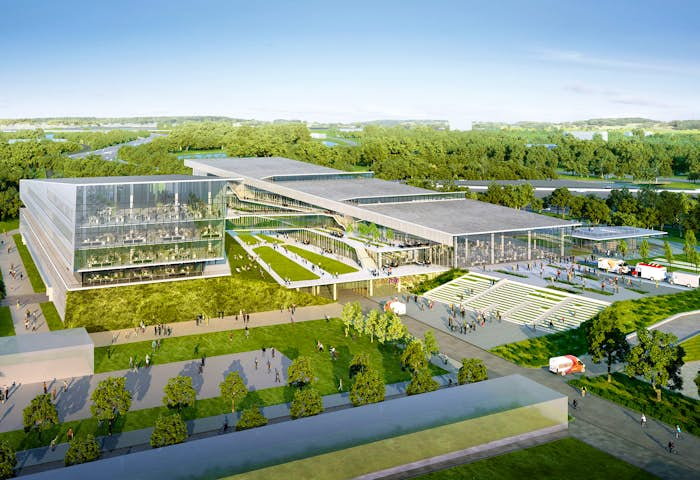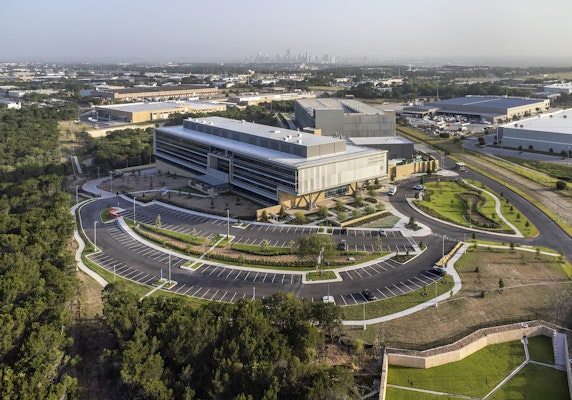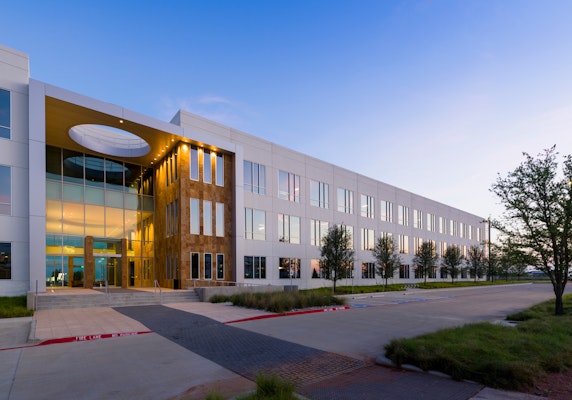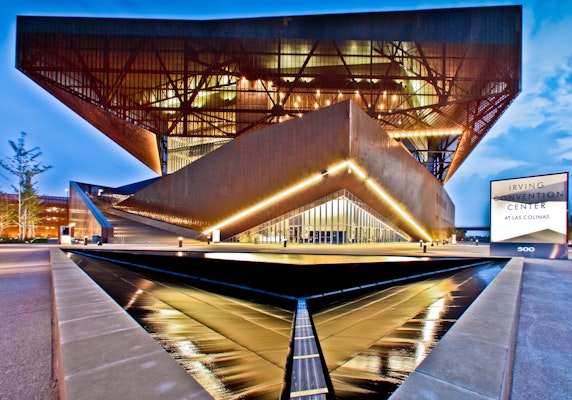
CoverMyMeds
Location
Design Architect
This new modern corporate campus features two 400,000 sq. ft., buildings and a 350-car parking garage. It will feature downtown views, landscaped open spaces, bike ramps and a designated food truck. The campus will also have a boat ramp as there will be direct access to the Scioto River.
The architectural expression includes an exposed, thin concrete slab, post-tensioned for economy and deflection control. A structural design mandate when designing a thin post-tensioned slab is to prevent “punching shear” around the column.
The column capital is a repetitive form which makes the column diameter larger where it supports the slab and eliminates punching shear that would occur if the smaller diameter column was supporting the slab without the column capital.
We designed a somewhat streamlined column capital which was first used in the 1800s. Perkins&Will was pleased with this option and actually perceived our solution as an interesting contemporary addition to the design. The icing on the cake was that it is an economical solution as well.
