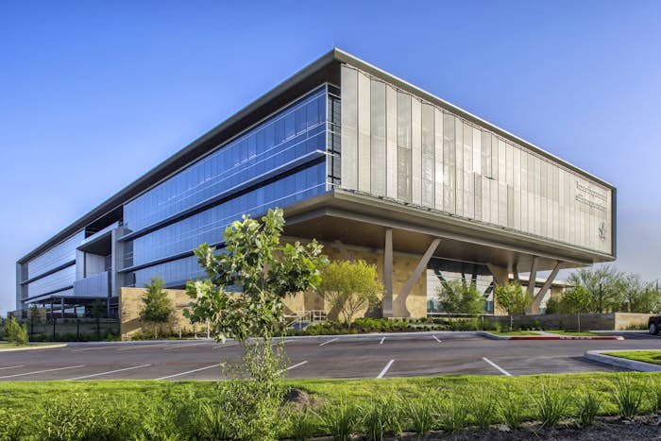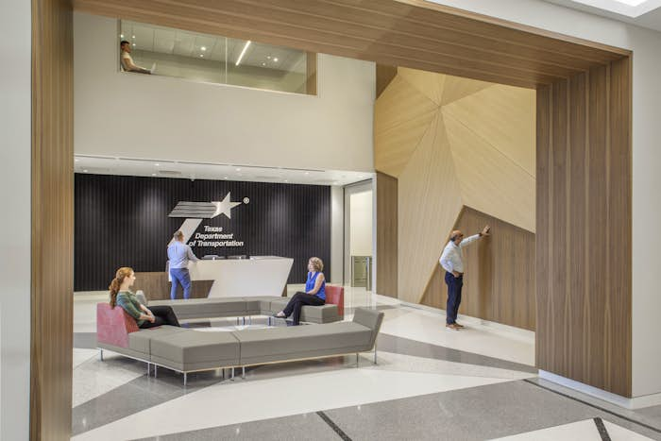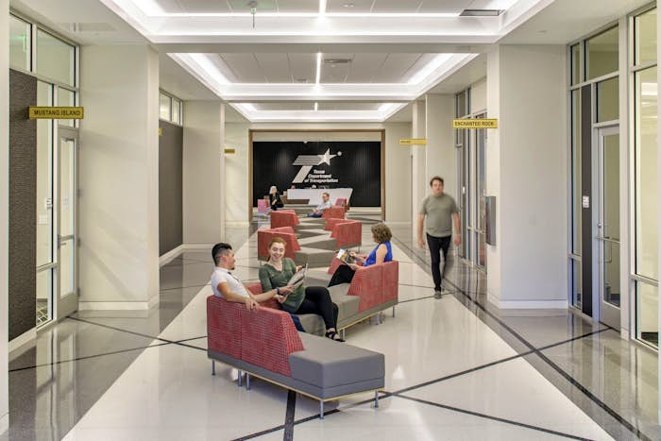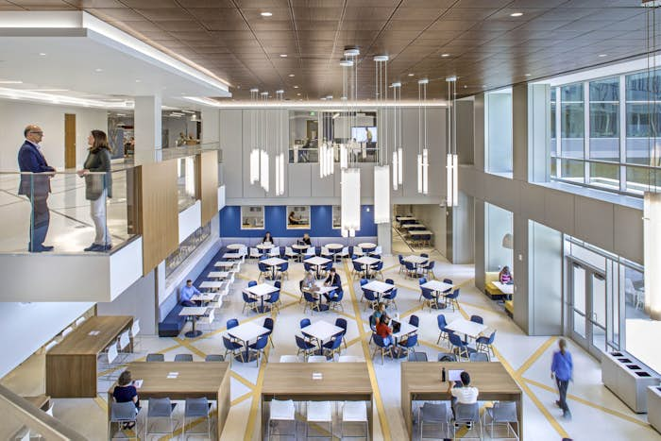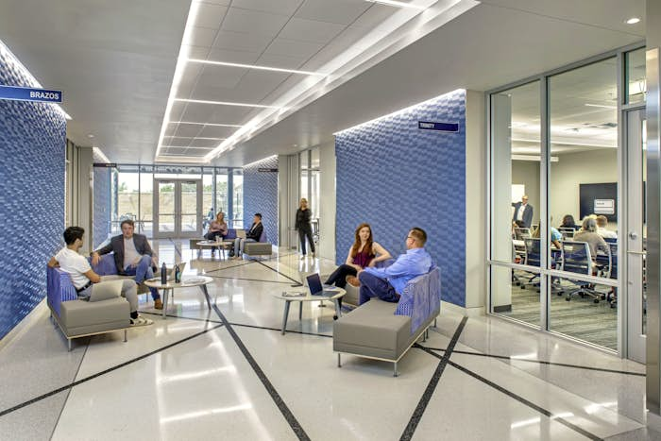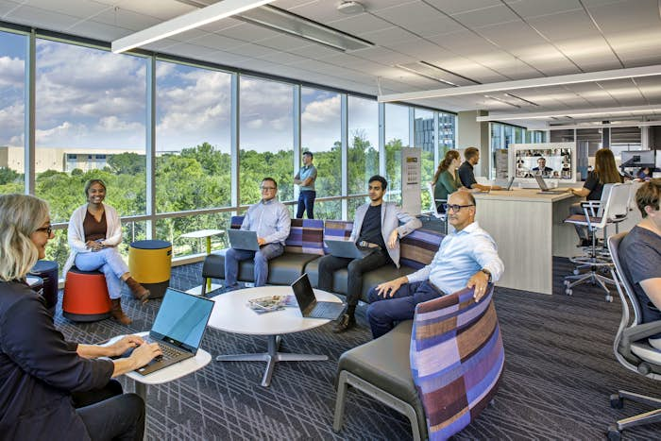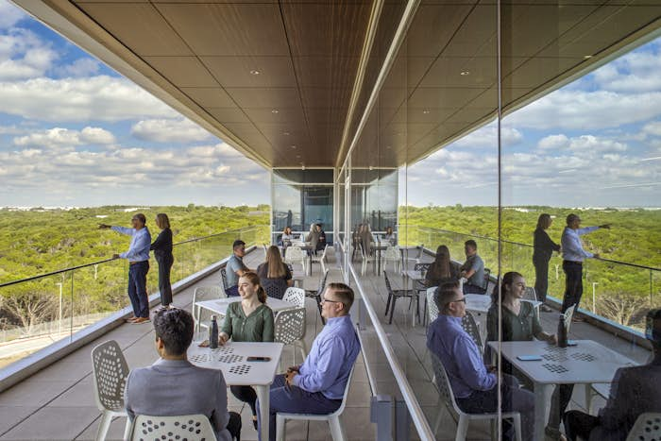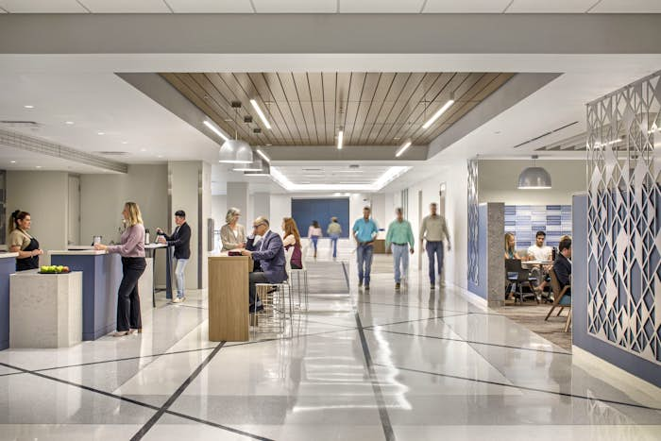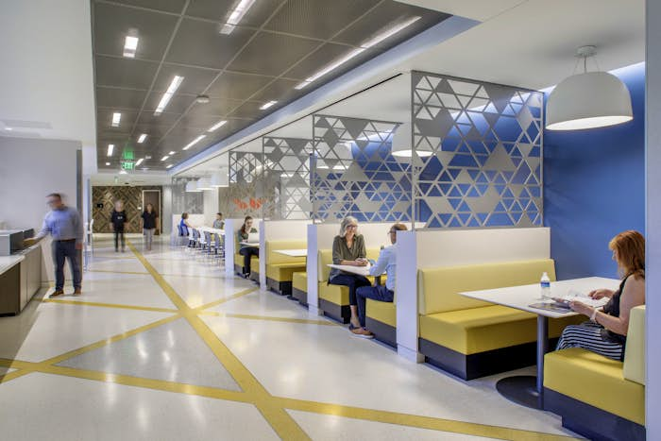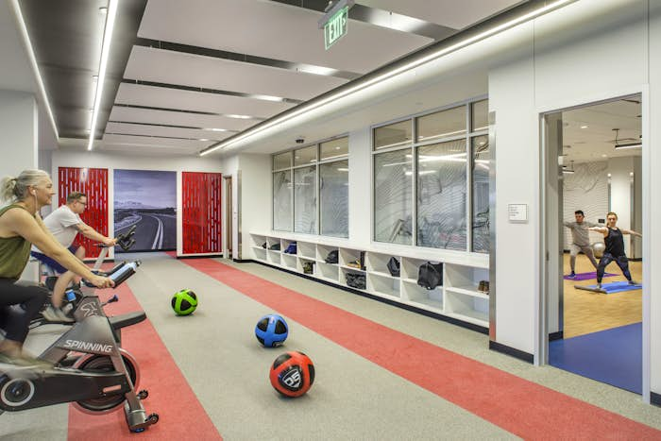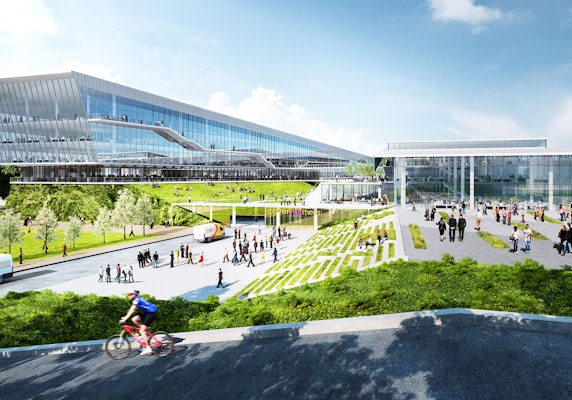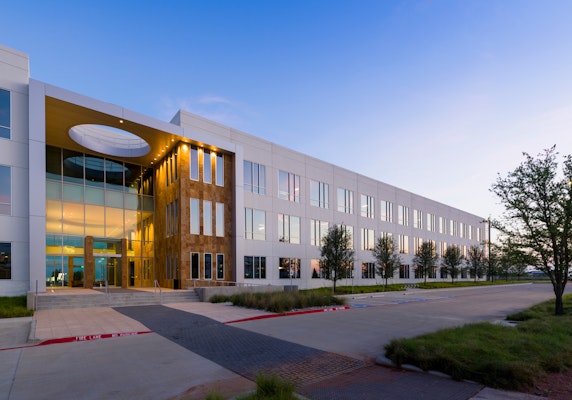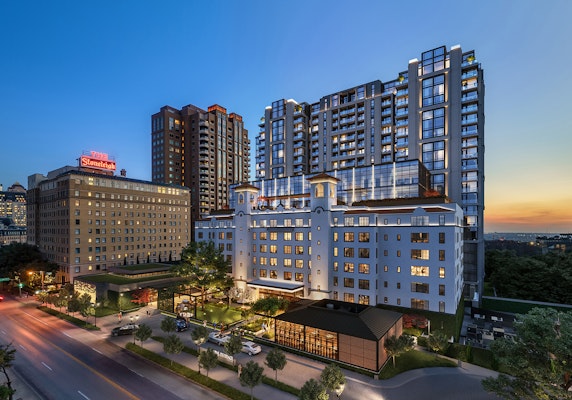
TxDOT Stassney Campus
Location
Design Architect
This project calls for a consolidation of several TxDOT locations onto one campus. The project includes a 5-story, 425,344 sq. ft. office, 131,250 sq. ft. warehouse, 84,134 sq. ft. materials lab, radio & signal testing lab, 13,094 sq. ft. central plant, and a 6-level, 539,300 sq. ft parking garage for 1,581 cars.
The new campus is located on a 49-acre wooded site in East Austin. Site topography is utilized to make a unique campus with jogging and hiking trails.
As prime design firm, Marmon Mok provided architecture, interior design and FF&E.
