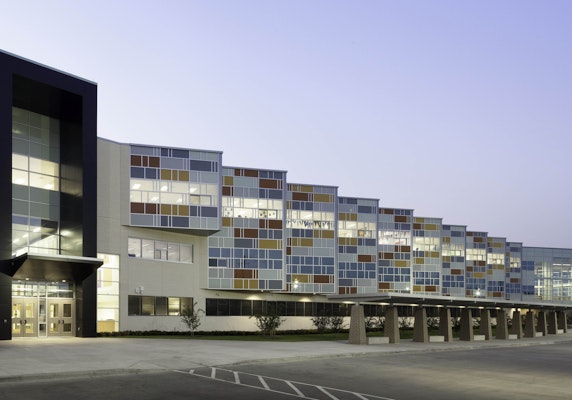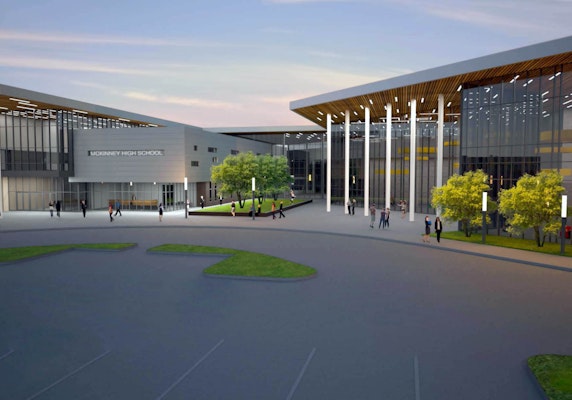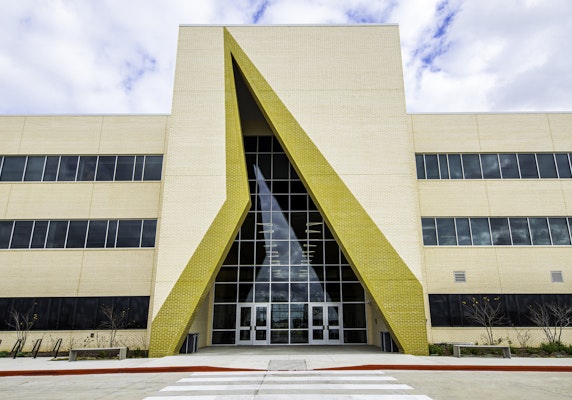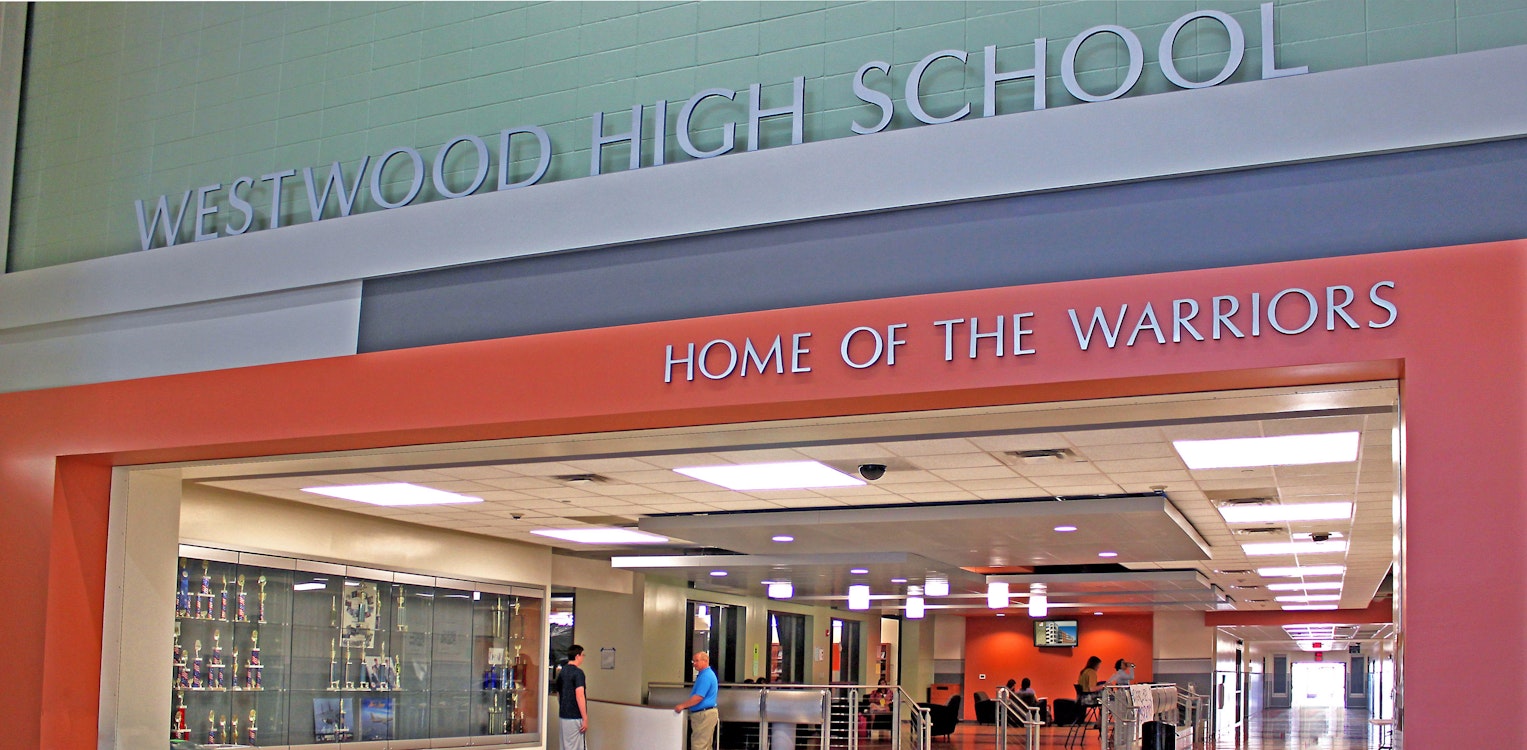
Westwood High School
Location
Design Architect
Datum began working on several four phases of master-planned construction at the Westwood High School campus in 2007, having been involved in two prior additions. The original building, built in the early 1970’s, had been added onto at least five times over the years. This project aimed to completely remake the campus in place, while continuing to function as a learning environment every day, without interrupting any of the multitude of activities that occur on a high school campus.
The first phase consisted of an administration addition to free up some interior space, and to give the school a new visible, secure front entry. The second phase consisted of a gym addition on the back of the building. Once this was complete, the existing gym was turned into a new cafeteria by cutting out every other concrete wall panel to open the space up to serving lines and a new atrium. As this work progressed, a complete staged renovation of the existing spaces was undertaken, and a new science wing was added. Finally, complete renovation of the majority of the remaining academic spaces was undertaken.
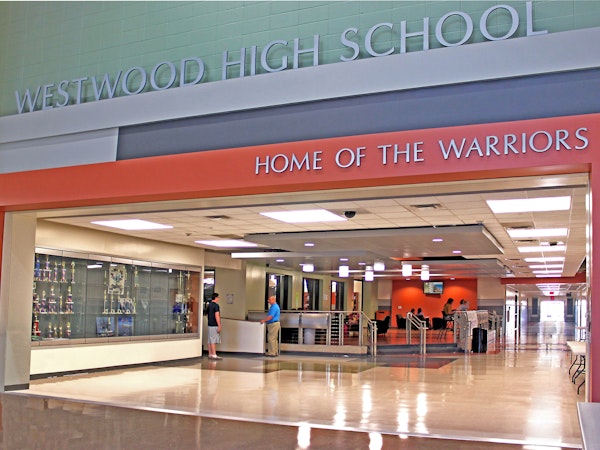
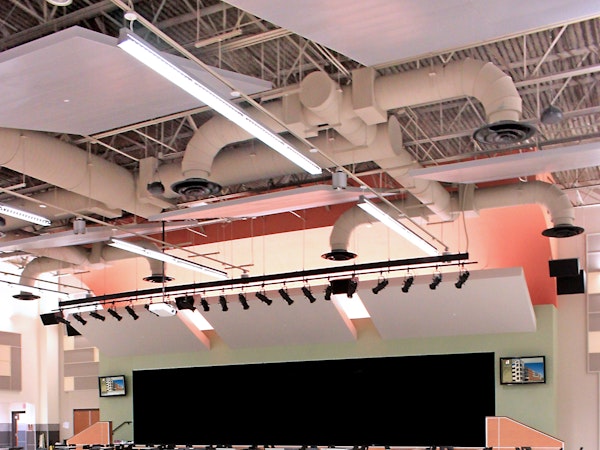
After ten years, the campus has experienced an extreme makeover without missing a beat.
We have been proud to serve the owner as the structural engineer for this campus for nearly 10 years now, and are excited to see the transformation of the school for the district and the students. But we are most proud of the continuity and the strong relationships we have forged and maintained over that time, a testament to the teamwork and trust that has been built with the District.





