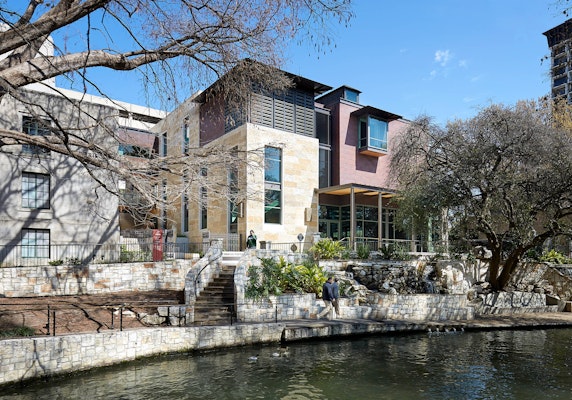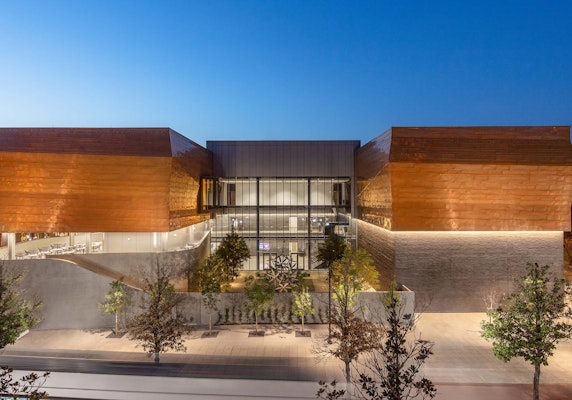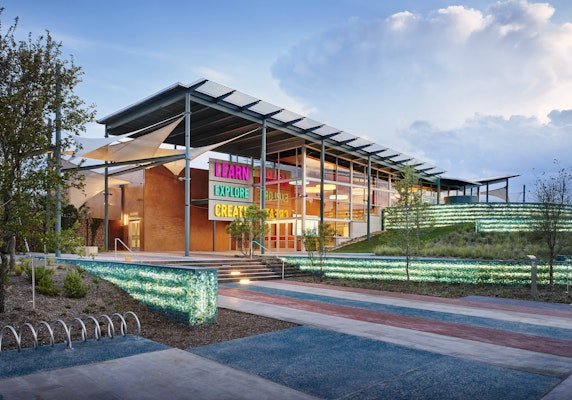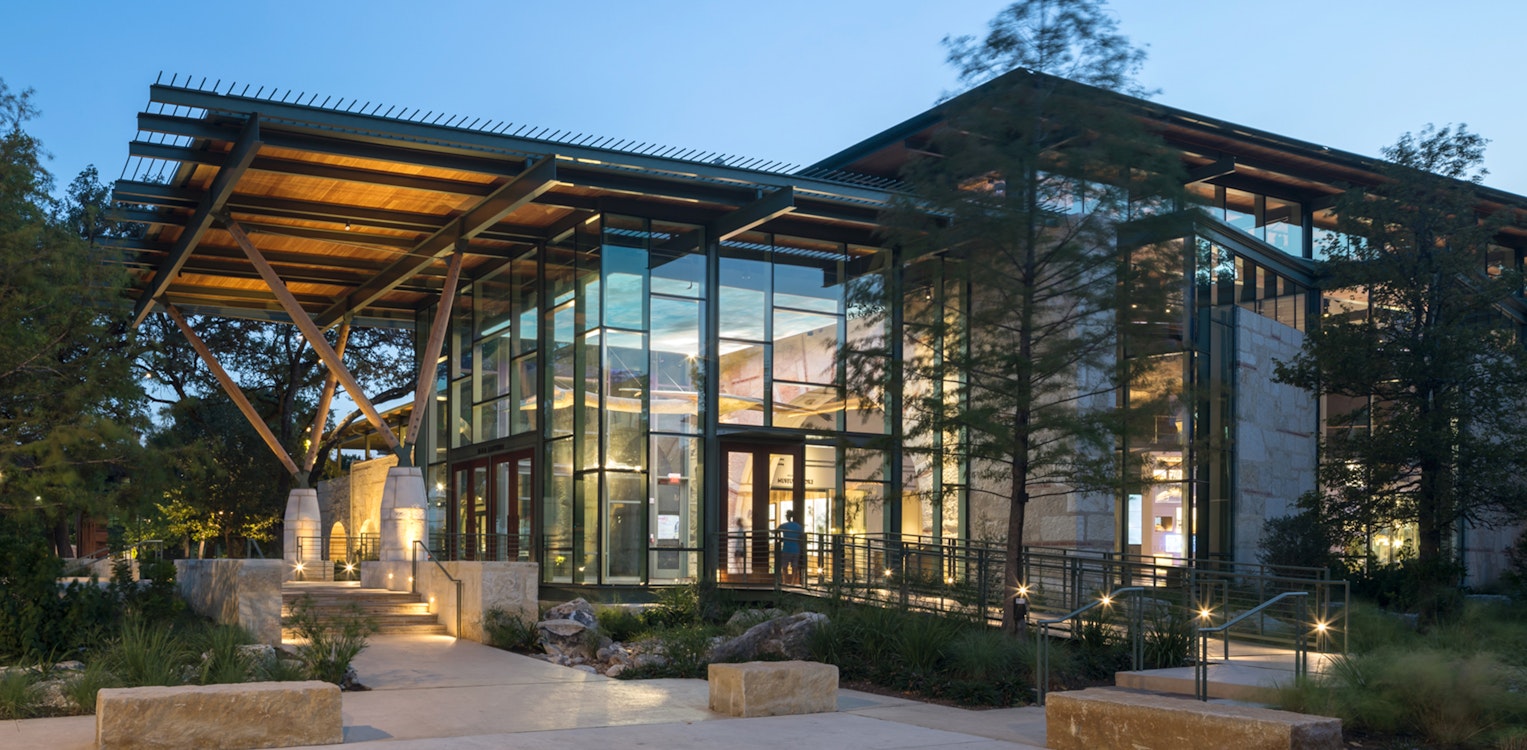
Witte Museum
Location
Size
Design Architect
San Antonio’s Witte Museum is one of the most varied and challenging renovation/addition projects we have undertaken. Dedicated to natural history, science and South Texas heritage, the beloved Witte was built in 1927 and had been expanded in more than a dozen phases over the decades when we began work in 2012. Some vintage drawings from various construction phases were available, but we investigated many of the existing structural systems to confirm conditions, solve mysteries and uncover surprises.
To open up a large central diorama area and create one unified space across expansion joints, several columns were removed at the nexus of 3 buildings. A stunning saw tooth central circulation spine now houses dinosaur skeletons in a mix of steel, concrete, wood, and masonry structural elements. The expansion includes the Mays Family Center building which creates a highly modular and beautiful exhibit and event space with exposed wood trusses. It appears to float above a flowing flood plain adjacent to the headwaters of the San Antonio River.
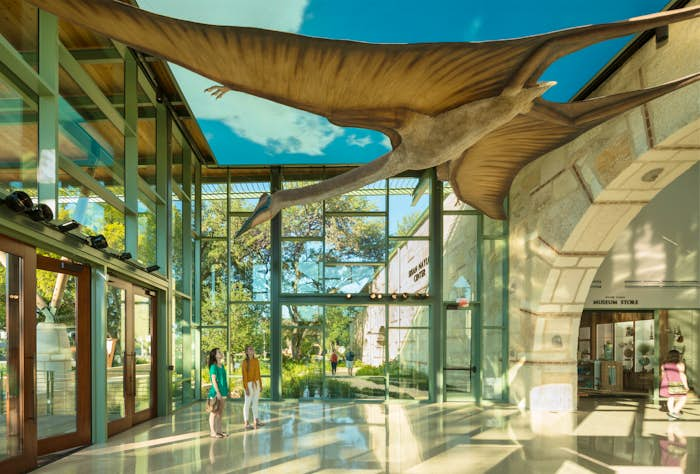
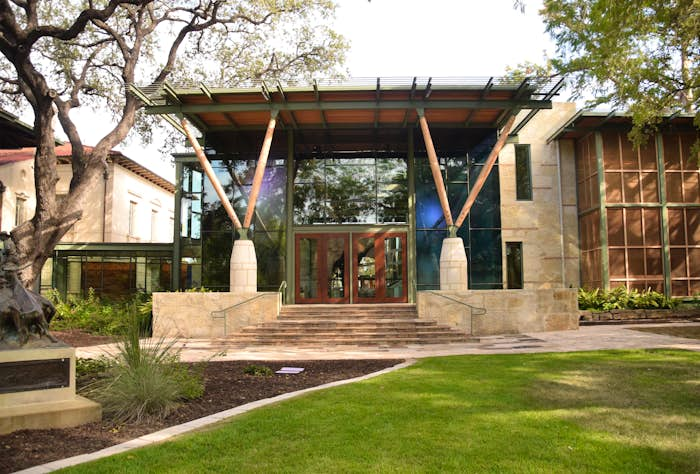
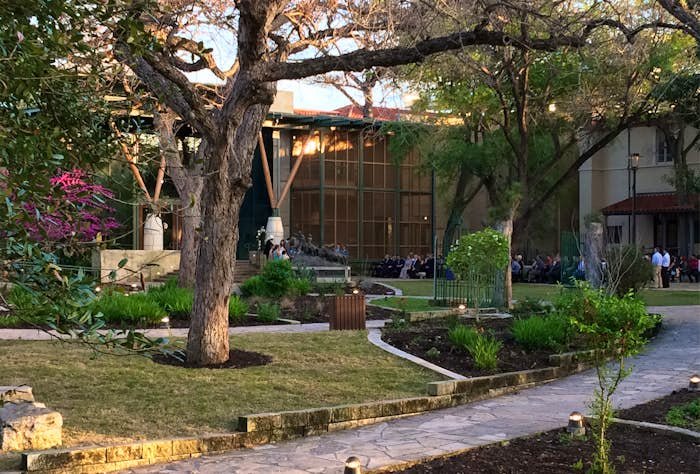
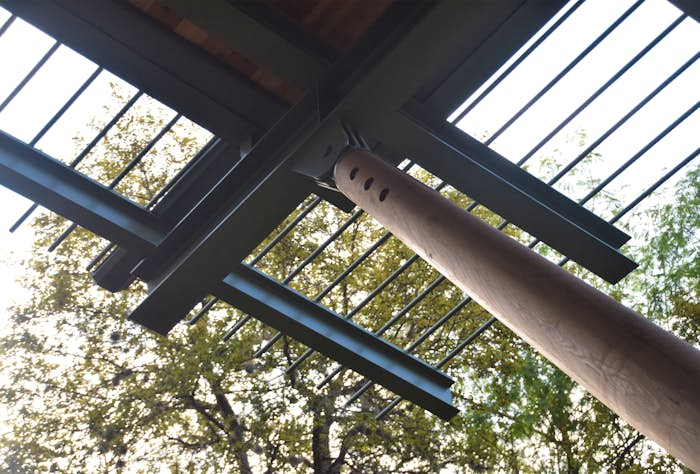
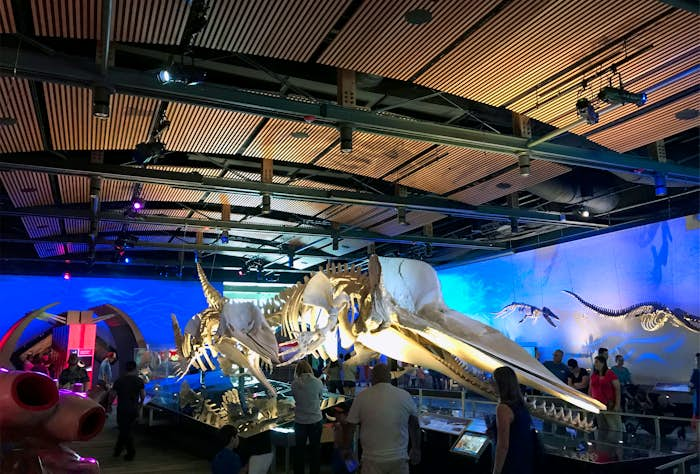
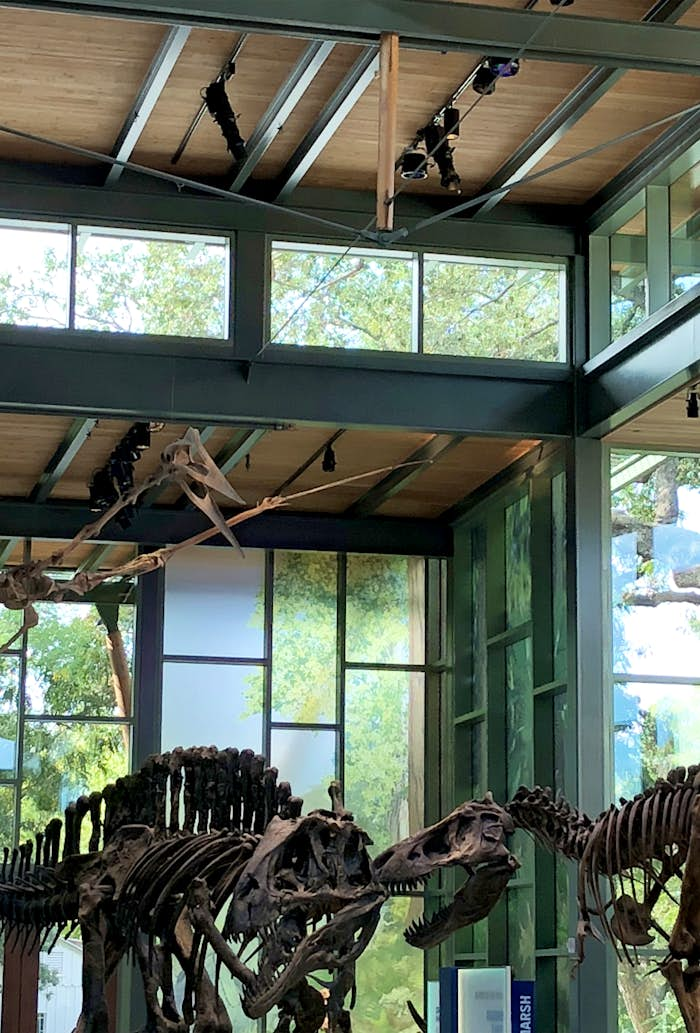
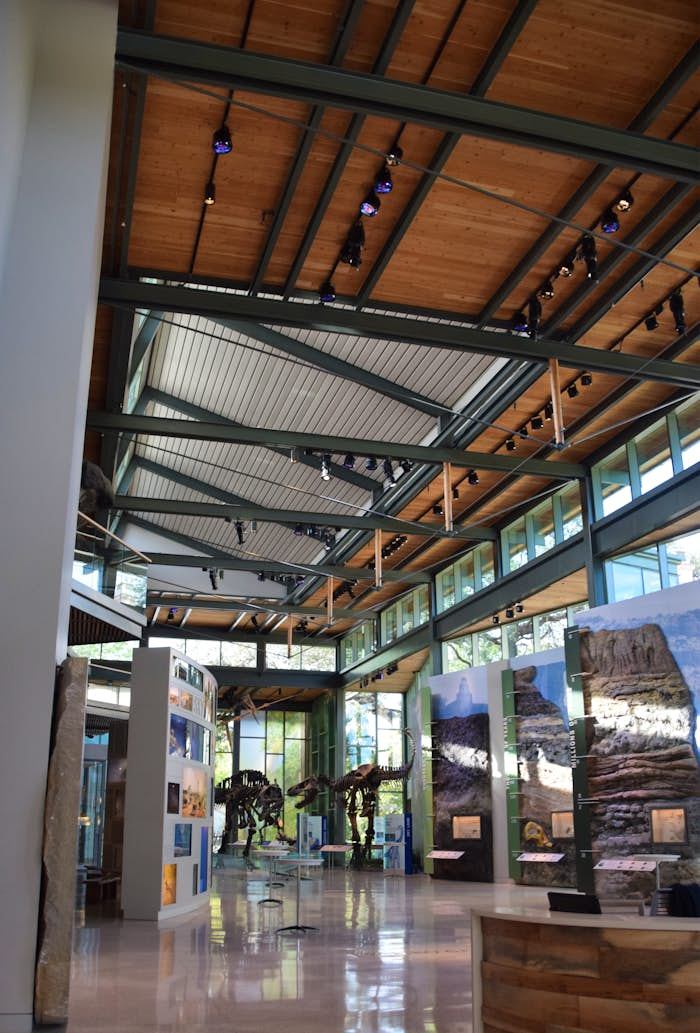
Key Team Members
Awards
Certified LEED Silver




