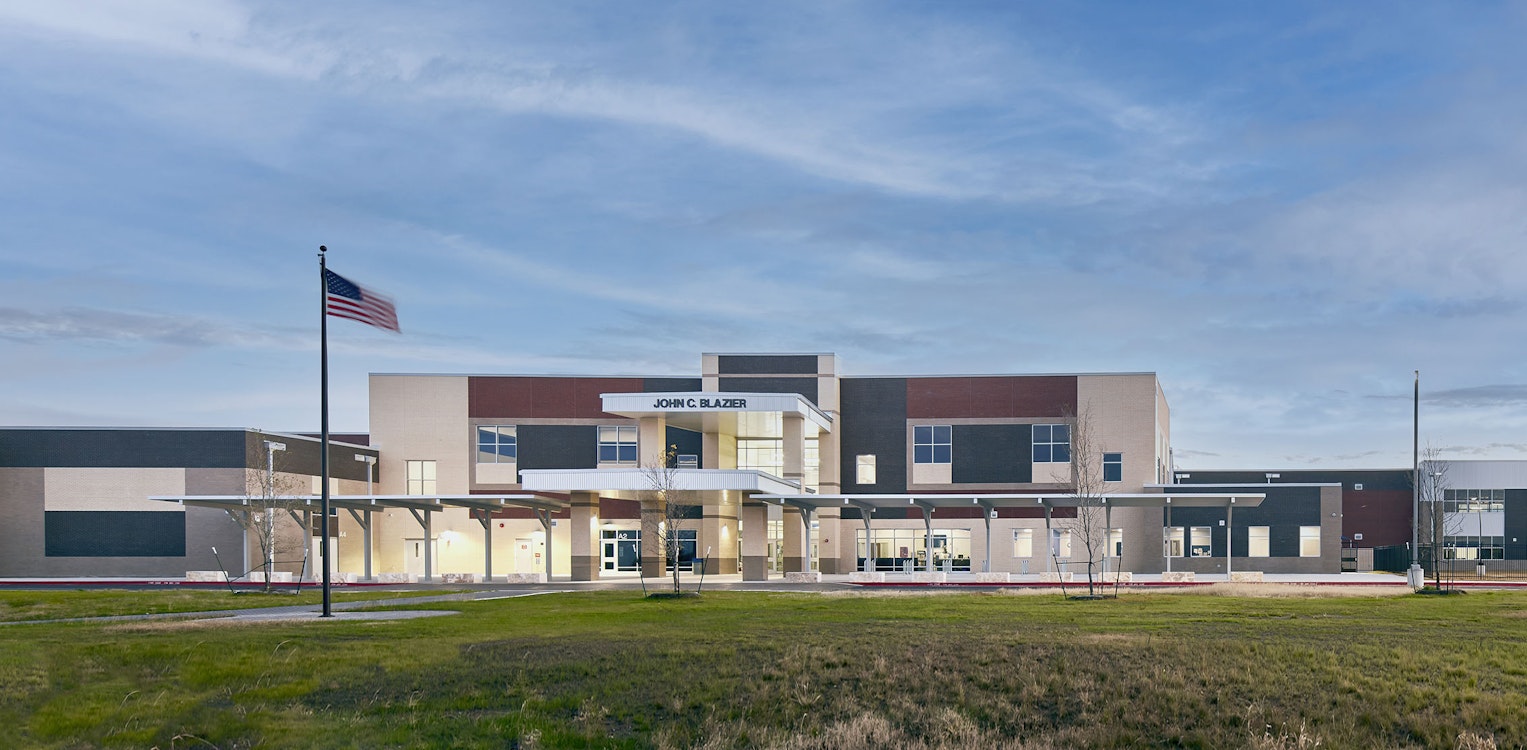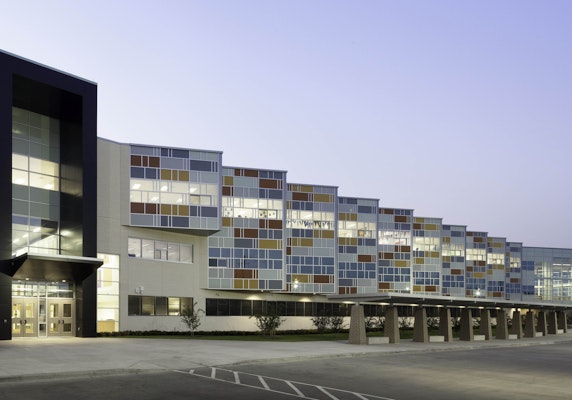
Blazier Elementary Phase 1
Location
Size
Design Architect
Blazier Relief School is a combined Elementary and Middle School for Austin ISD. The building is located on the campus of the existing Blazier Elementary School and functions as an overflow for the elementary program. Phase 1 of the project includes an elementary school classroom wing, one middle school wing that is shelled for future development, an elementary gymnasium, shared administrative space, and art and music spaces for both elementary and future middle school functions. The building is also designed to allow for horizontal expansion for an additional future middle school classroom wing and gymnasium.







