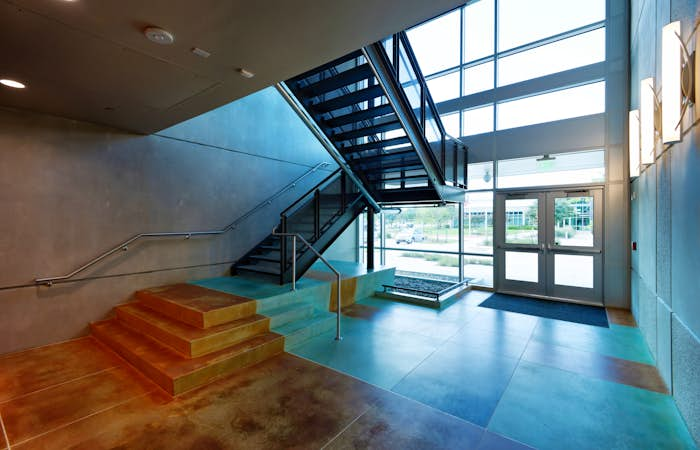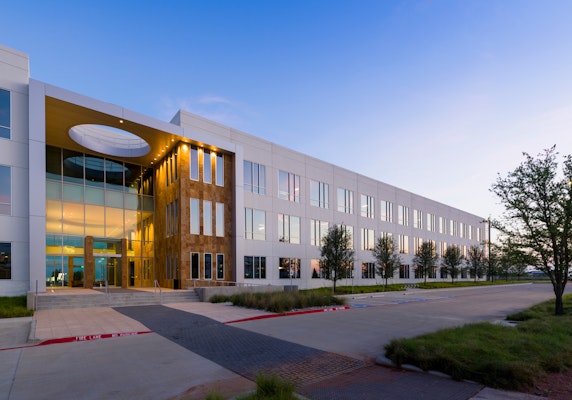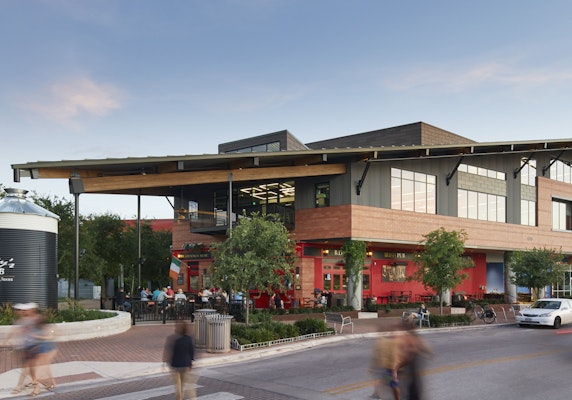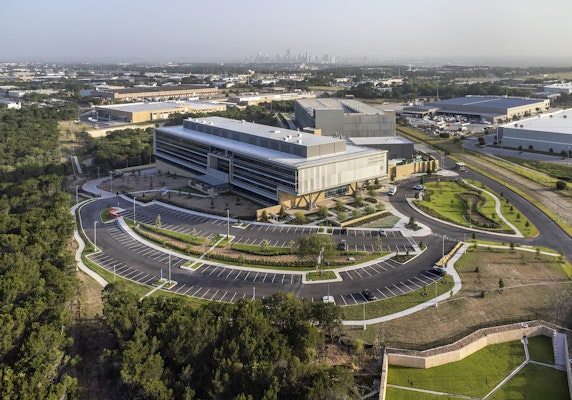.jpg?w=1527&h=750&crop=top&fit=crop&auto=format)
Dalchau Service Center Office
Location
Size
Design Architect
The Most Challenging Aspect was the Design of the Runnel System
LCRA provides energy, water and community services for the people of Texas. They recently required an extension to their service center campus in Austin to accommodate 255 employees. Their desire to create an open office environment led us to design some particularly long beam spans. In addition, we took extra care in the design of the resultant long floor spans to minimize floor vibrations.
The exterior of the 3-story building consists of insulated concrete tilt up panels with conventional composite steel framing on the interior. The northwest and southwest corners of the building incorporate a tall, curtainwall system. Both entrances have a similar glass system as well as grand open staircases.
Rainwater is harvested from the roof through a network of runnels, leading into a rainwater collection tank to the southwest. The most challenging aspect for Datum was the design of the runnel system. The project had several tight design constraints and all of the elements were architecturally exposed to view.

Key Team Members
Awards
Certified LEED Silver





