_copy.jpg?w=1527&h=750&crop=top&fit=crop&auto=format)
San Antonio ISD Central Office
Location
Size
Design Architect
The San Antonio ISD Central Office is a 3 story, 150,000 sq. ft. building with training rooms, collaboration areas, a cafeteria, board room and fitness center.
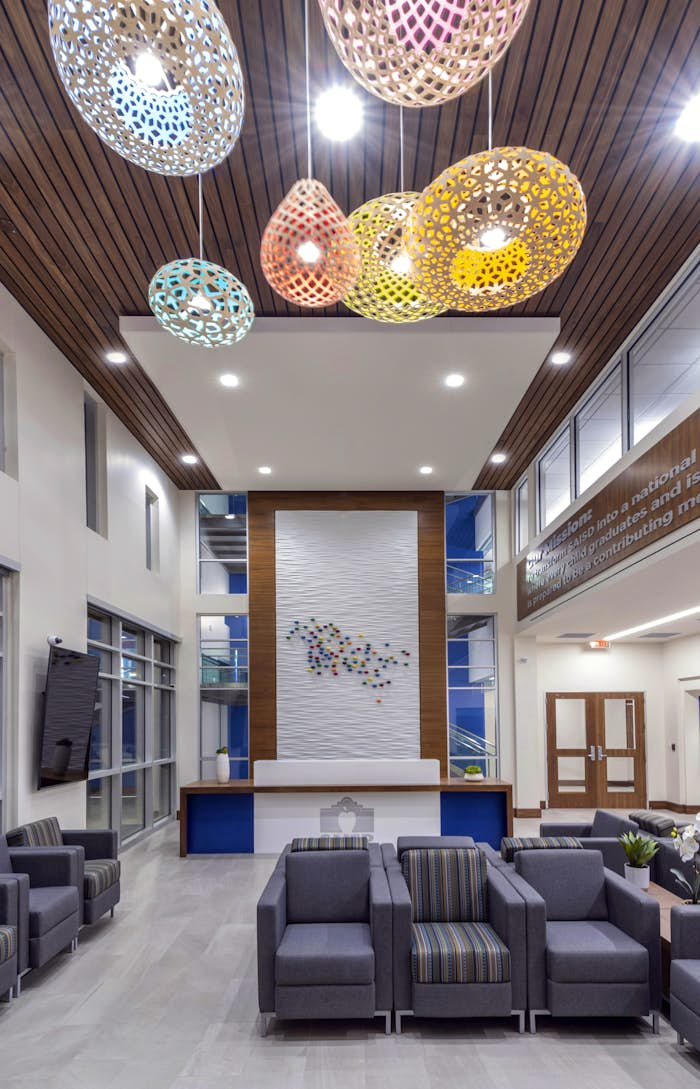
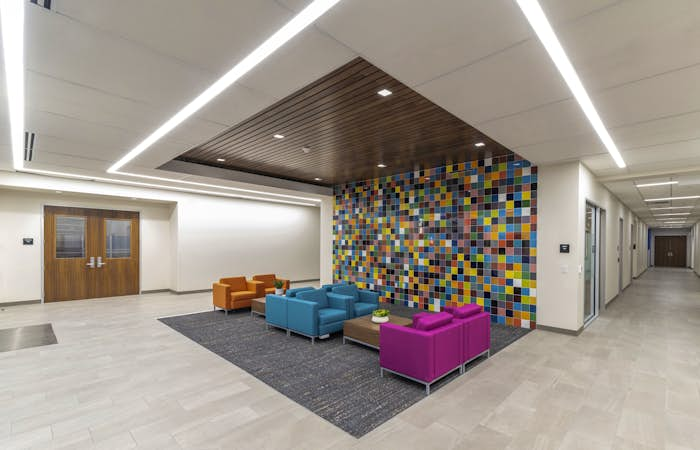
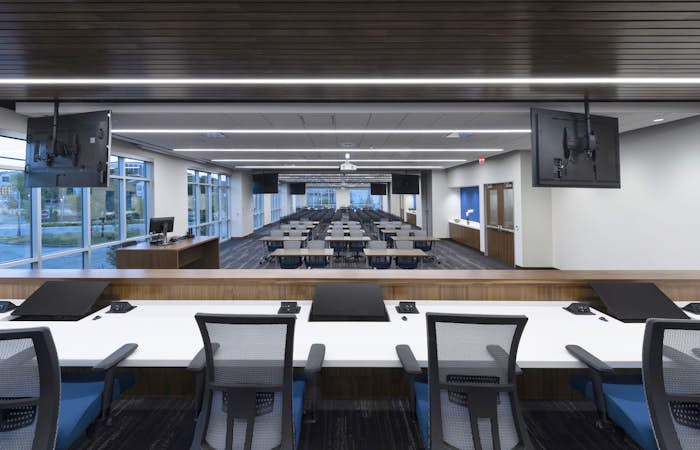
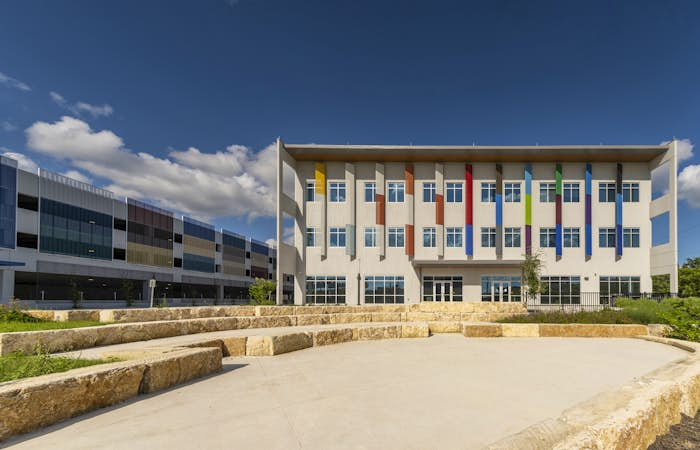
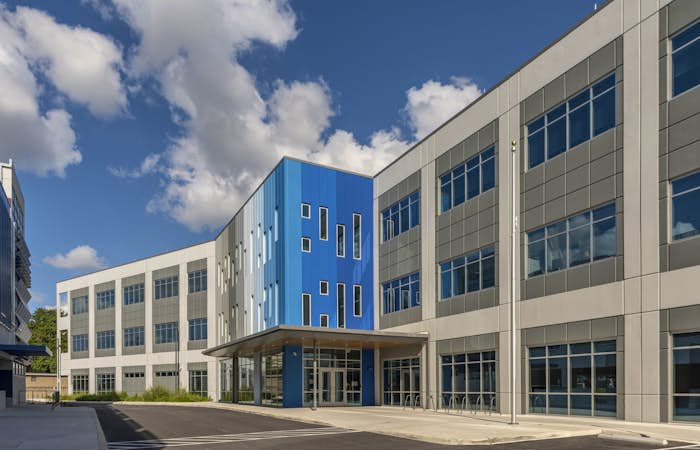
_copy.jpg?w=1527&h=750&crop=top&fit=crop&auto=format)
Location
Size
Design Architect
The San Antonio ISD Central Office is a 3 story, 150,000 sq. ft. building with training rooms, collaboration areas, a cafeteria, board room and fitness center.




